Here's a sampling of some of our timber frame projects.

















This gorgeous wedding pavilion is 30’x48’ and has 190 pieces and close to 400 joints! Built using 75% well-seasoned timbers and supplemented with new hemlock posts, a few rafters, two large 8’x12’ beams, and half the purlins. Built on a slab overlooking the Green Mountains, with a view of Killington. The center aisle is designed to resemble the feel of a cathedral. Spring 2023.

















A 14x20 timber frame YouTube studio featuring locally sawn yellow birch, hemlock, spruce, and fir with a matte black standing seam roof. This beautiful structure has pine floors, sugar maple entry door roof framing, and double-layer siding with poplar inside and pine outside. Perhaps you’re looking for a tiny house, cabin retreat, or guest house? We can make it happen. Summer/Fall 2022.


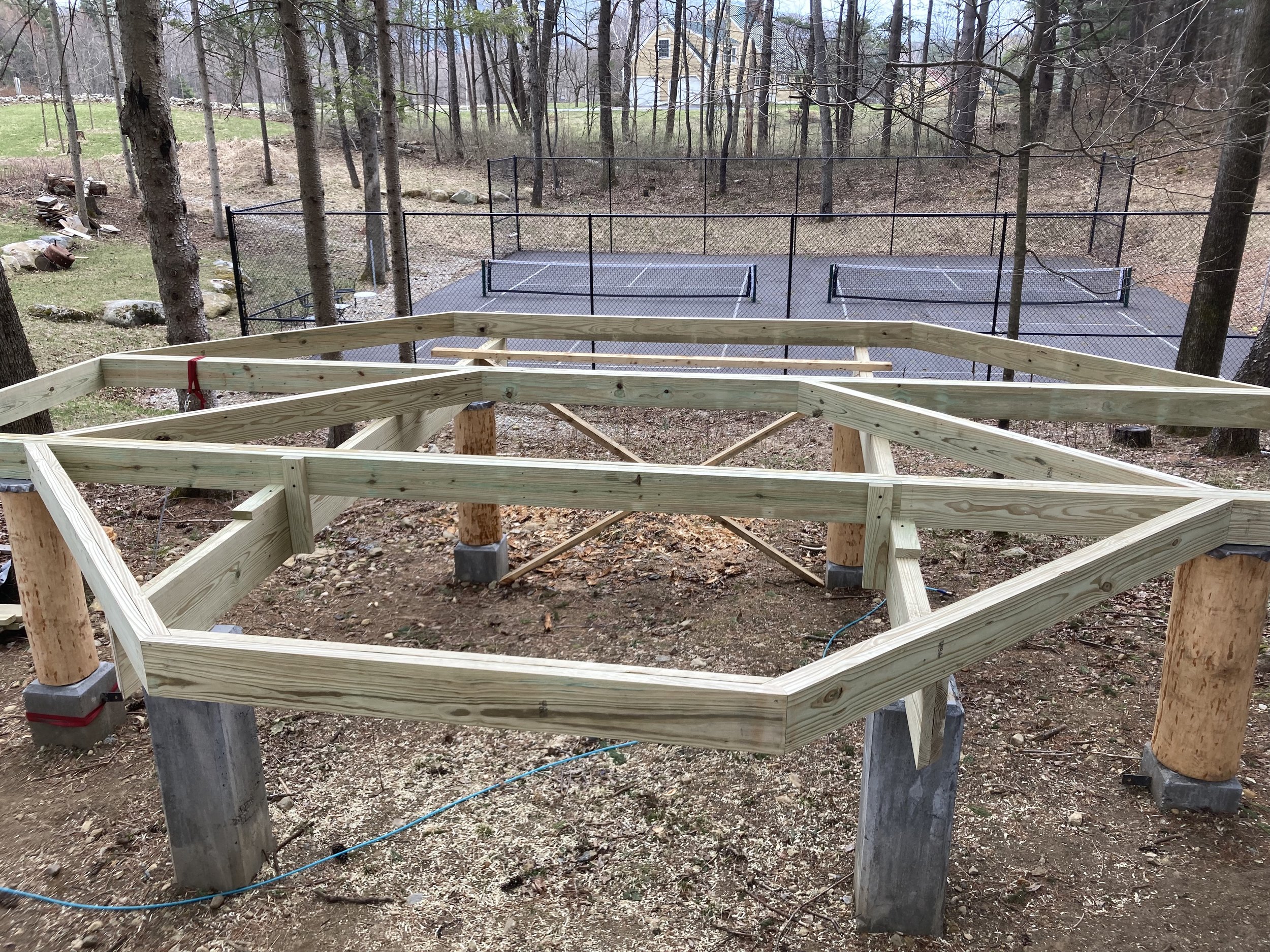








This cedar treehouse gazebo features black cherry columns, supporting a pressure-treated deck. The cedar logs are expertly fitted using a technique called coping. The treehouse gazebo is screened in and overlooks a pickleball court. Relax among the trees and enjoy the game! Spring 2022.









These decorative beams were installed in a home to give the warm feel of a timber framed house. The air-dried pine beams were oiled with dark tung oil for an antique look. Beams are half-sized to appear like they are in the walls. A total house makeover! Spring 2022.



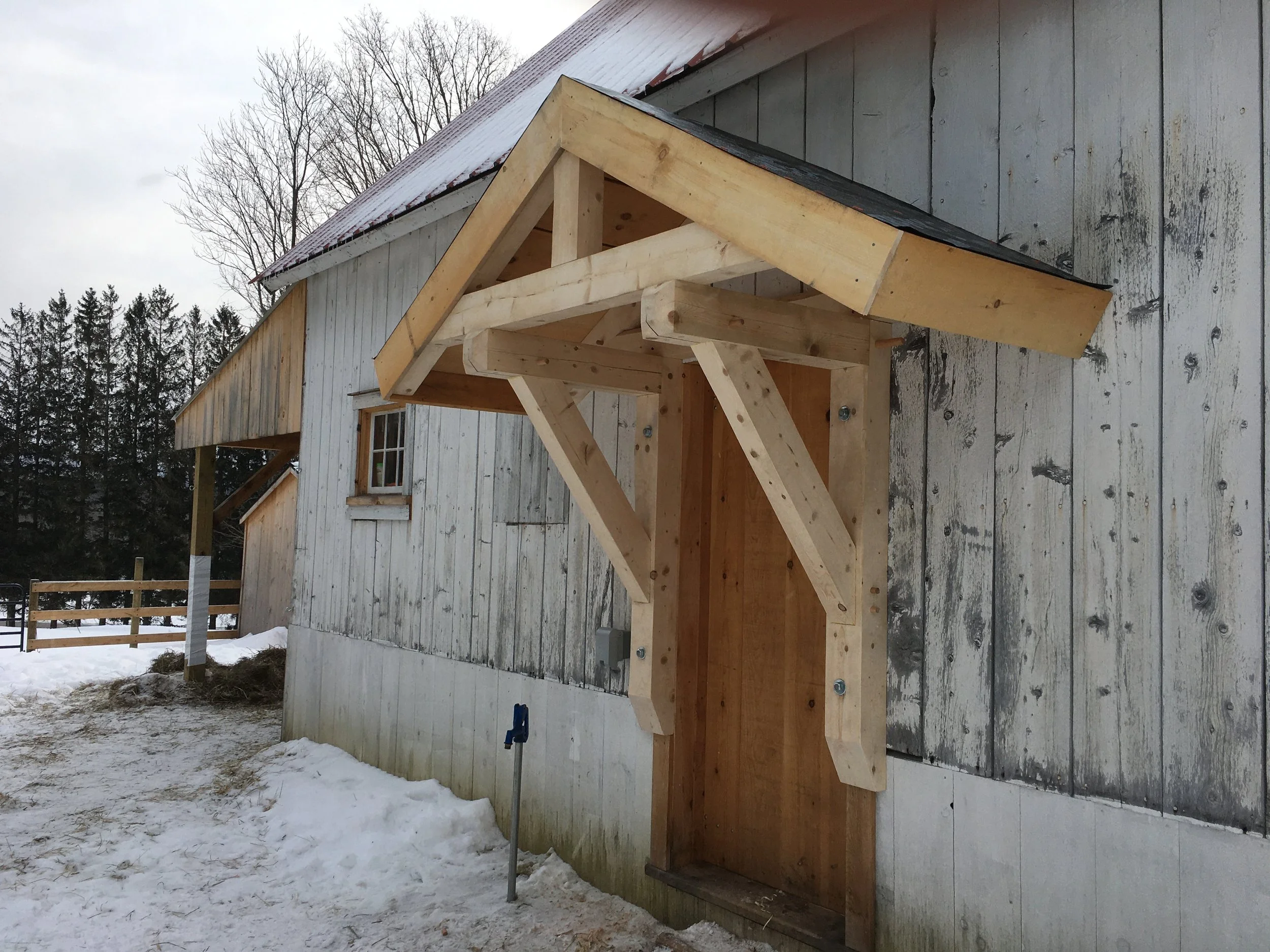
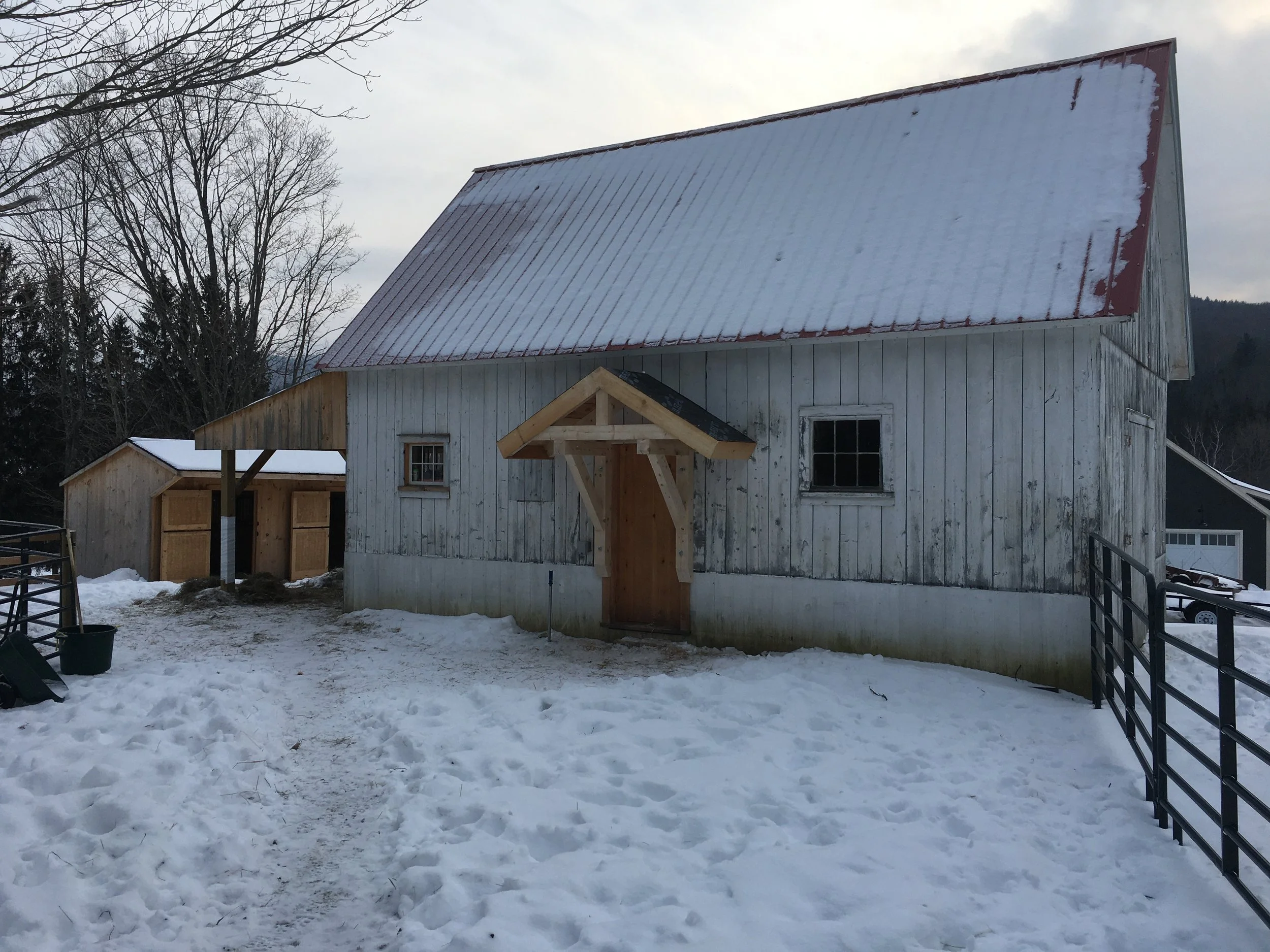

This entry door roof at Reinbow Riding Center is a simple, snow deflector roof built with locally sawn spruce and features a matching red metal roof. Winter 2022.

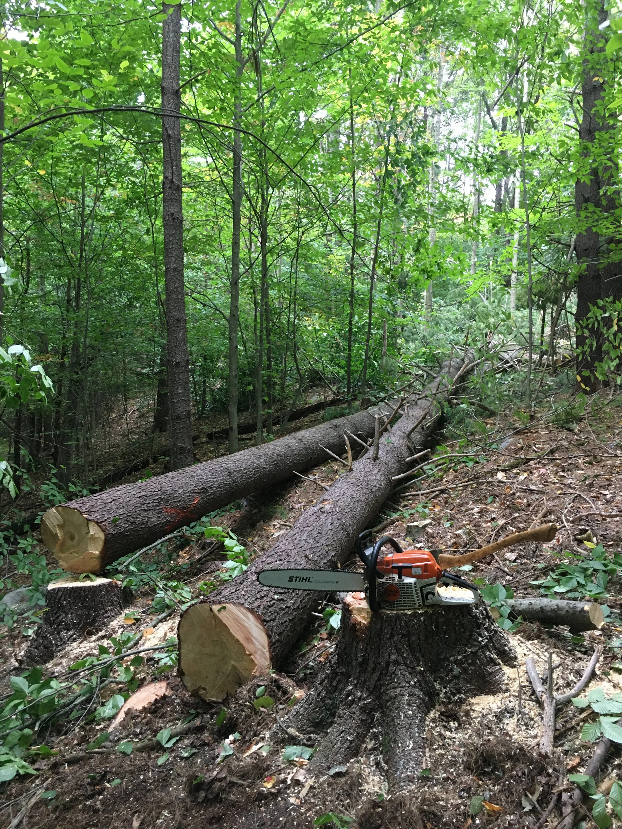
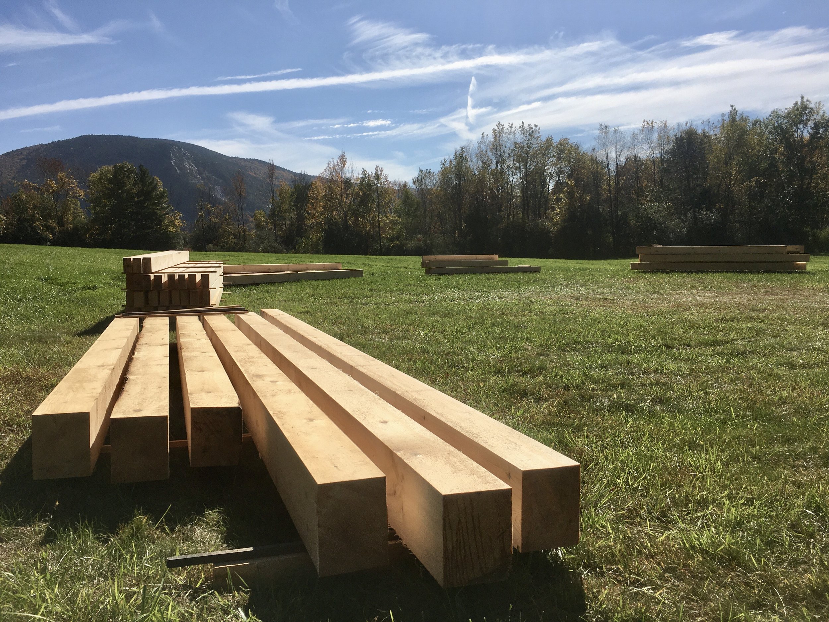
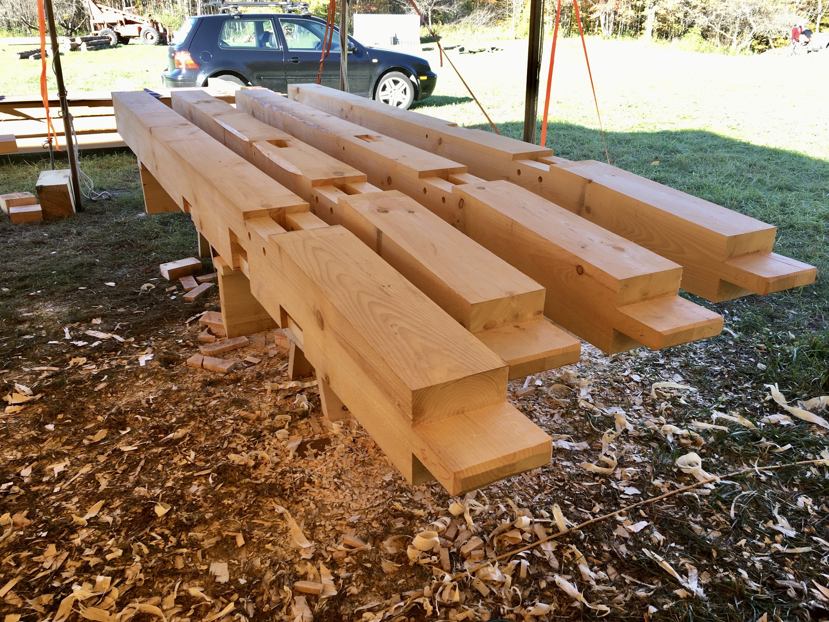

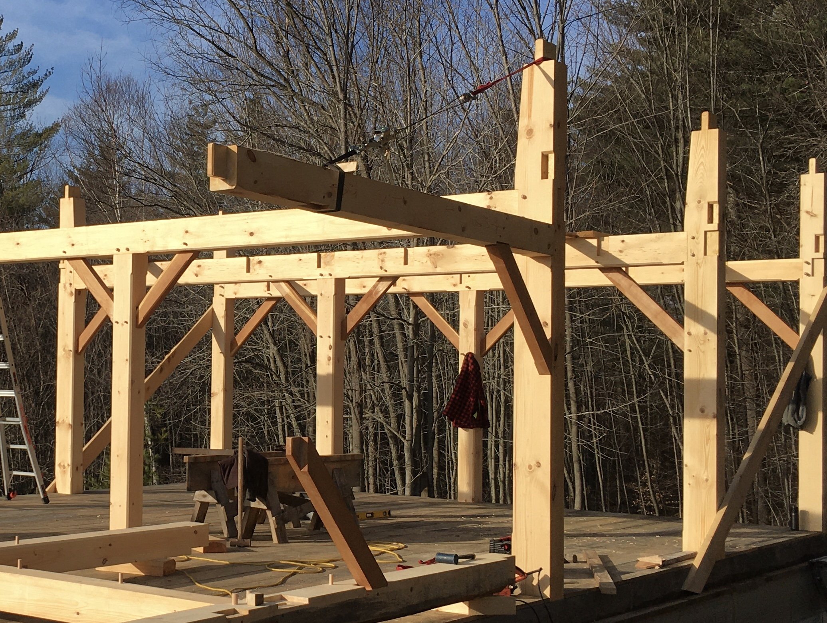
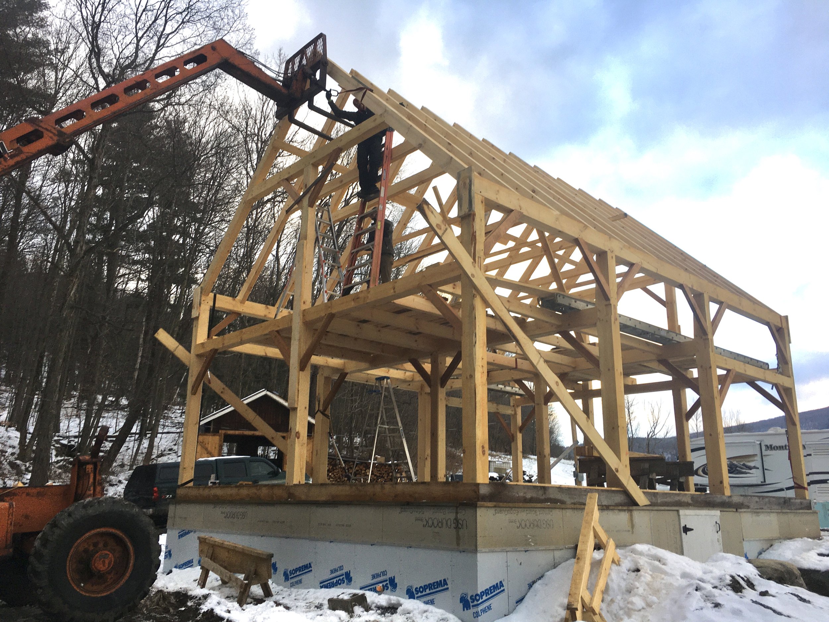
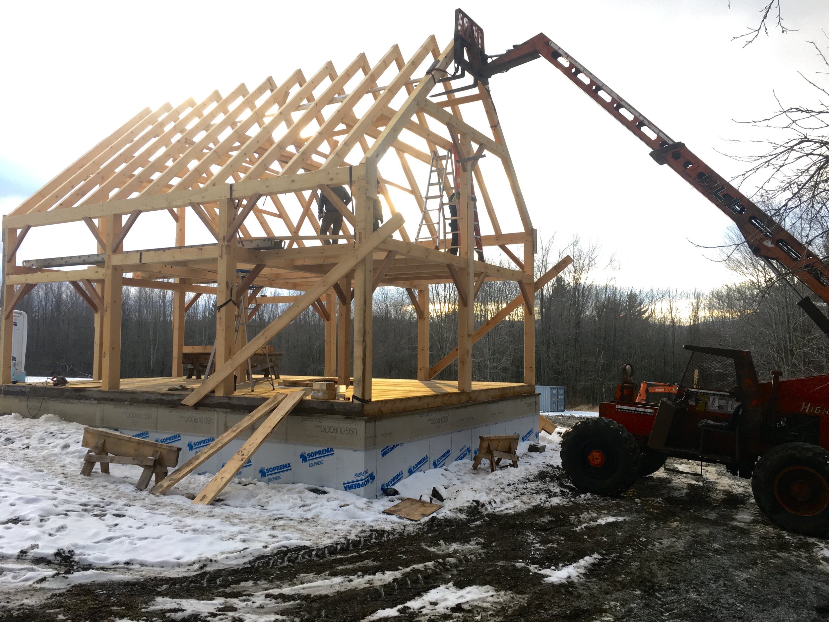
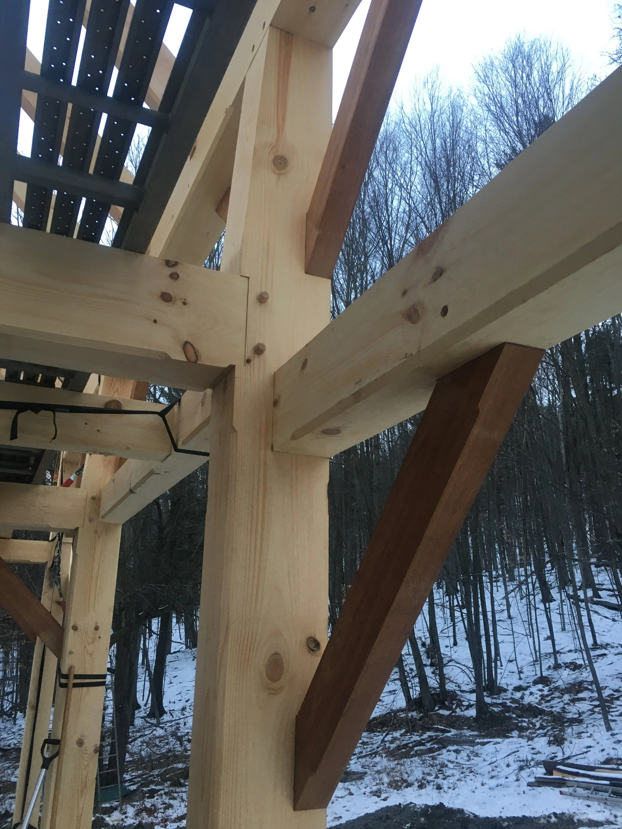


24’x32’ story and a half house frame featuring eastern white pine timbers with cherry braces all cut and milled on site. This an an example of how structures were built in in times past. Trees were felled near the building site and milled into timbers on a wood-mizer sawmill. The construction of this house frame did not entail trucking of logs to a faraway sawmill, extensive processing of material to unnatural products and more trucking of materials to a lumber yard and then to a building site. Low impact timber framing.
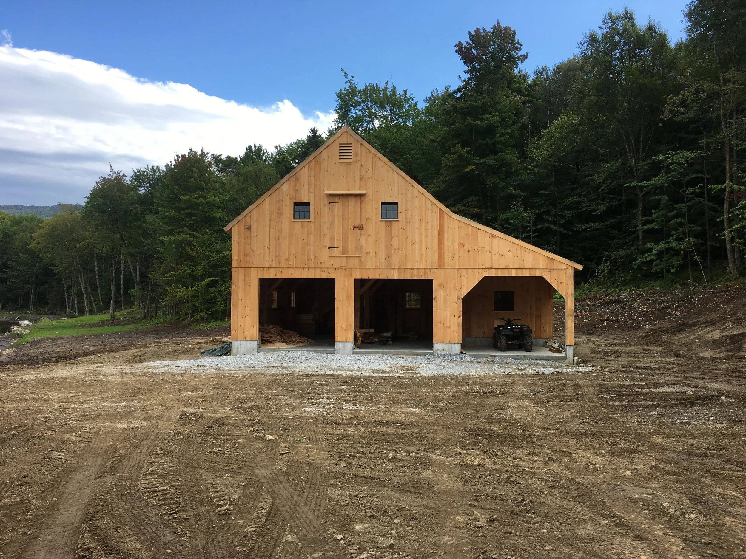
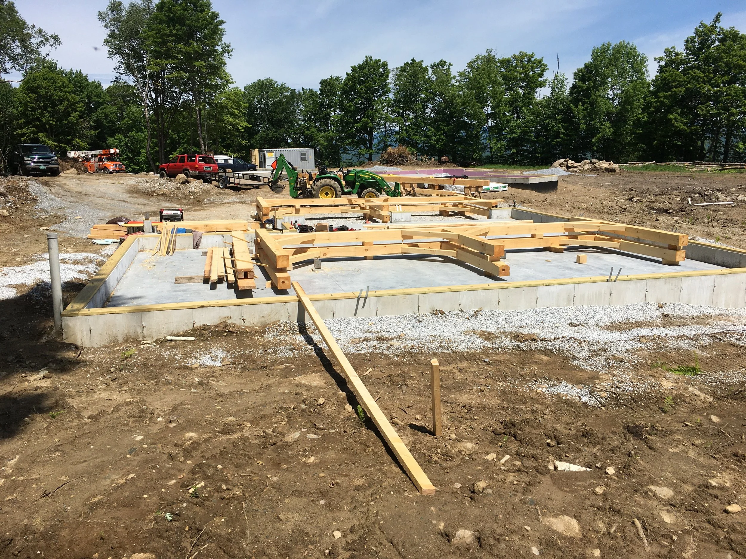
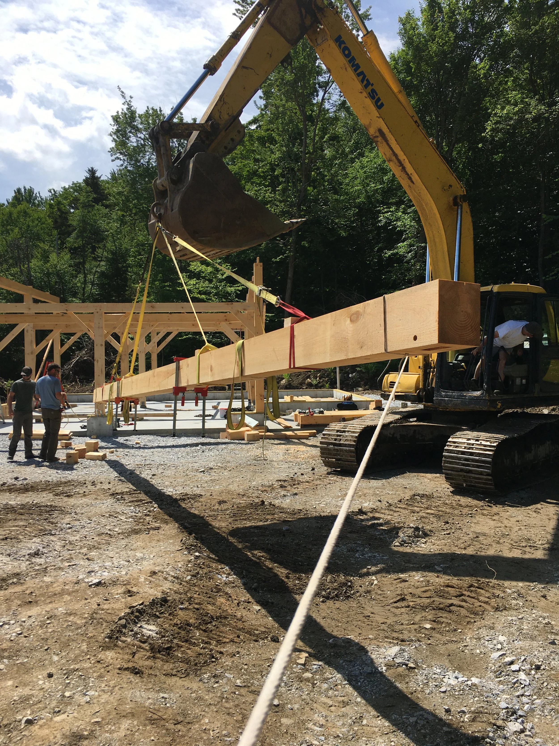
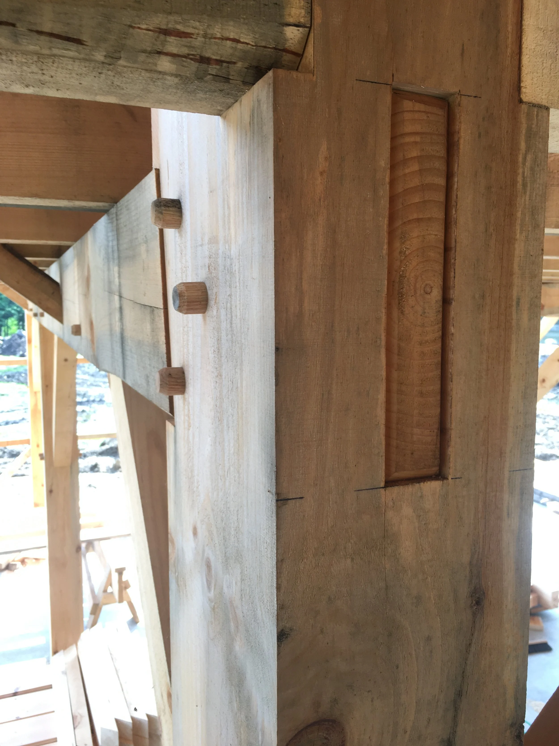


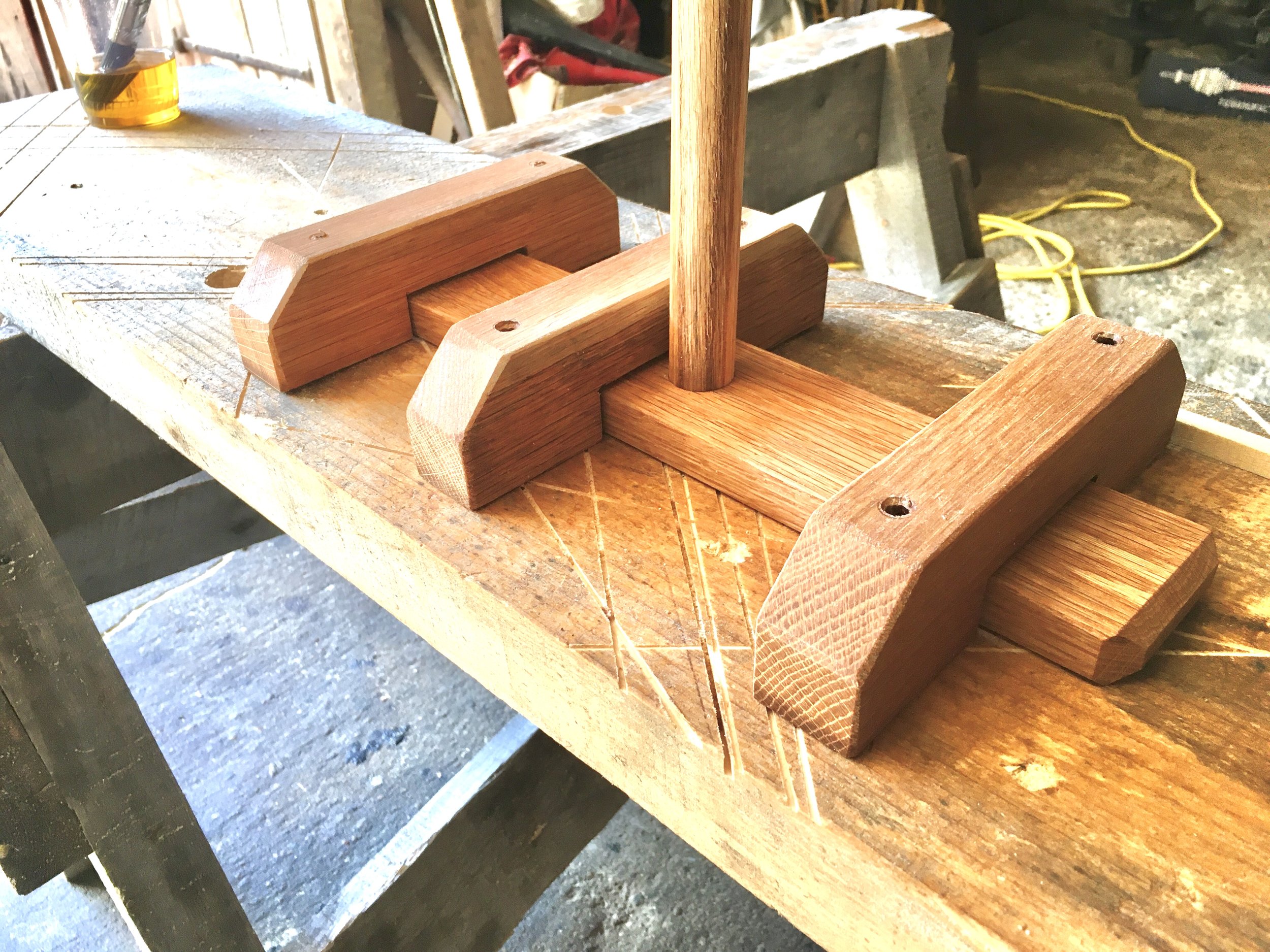
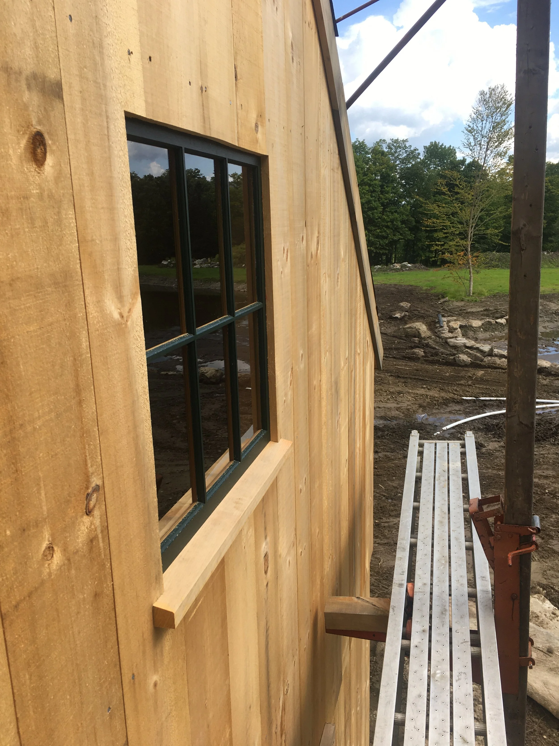
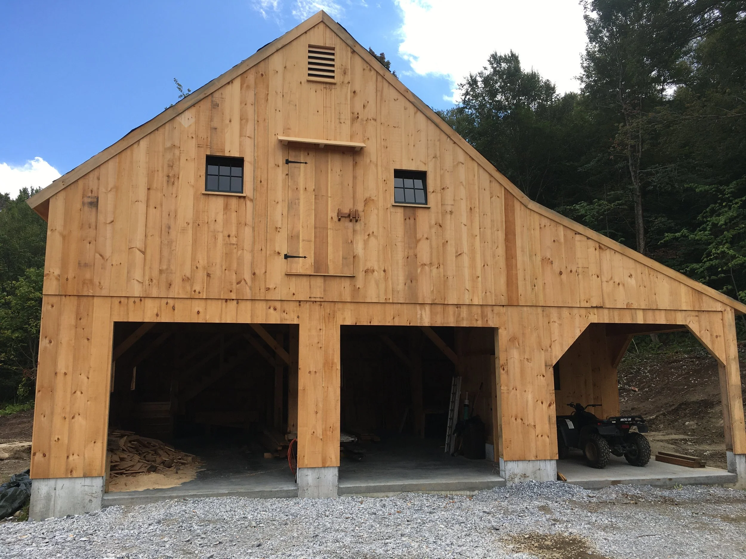
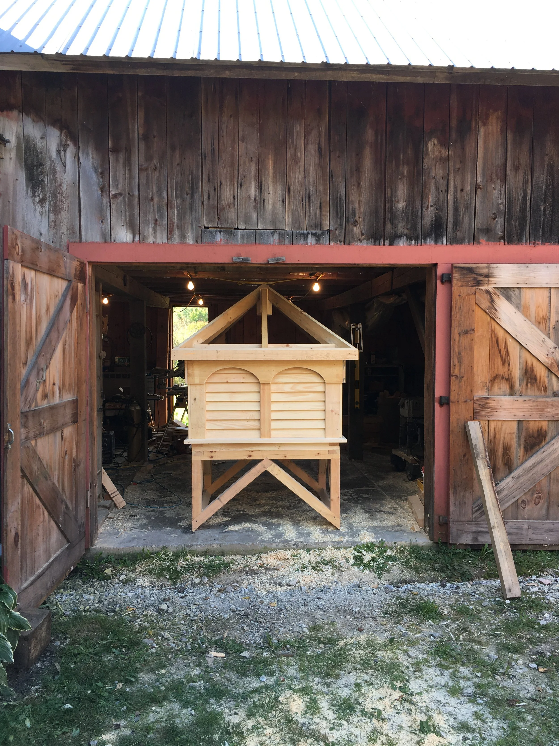
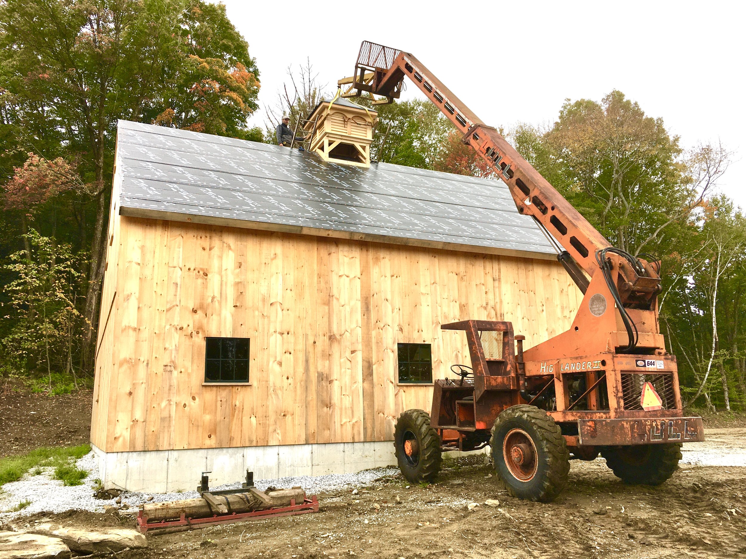
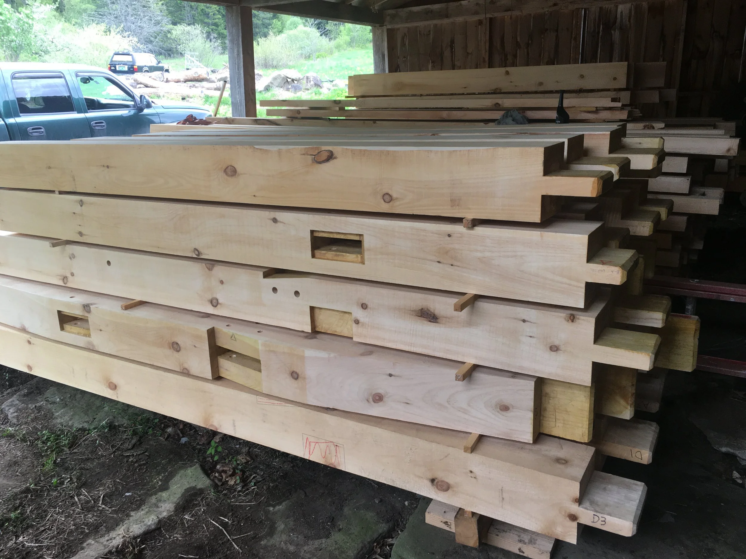

This 26’x36’ timber frame barn with 12’ shed and full loft provide ample space for a workshop, garage space, storage, and an occasional barn party! This barn features ship-lap siding, 6 lite windows, hand-built doors with oak latches, a 10 foot ceiling height, and plenty of character and curb appeal. Built using locally sawn eastern white pine throughout. Plate height is 14’ with a 10/12 pitch roof; the barn stands 25’ tall before the cupola. Built in 2021.
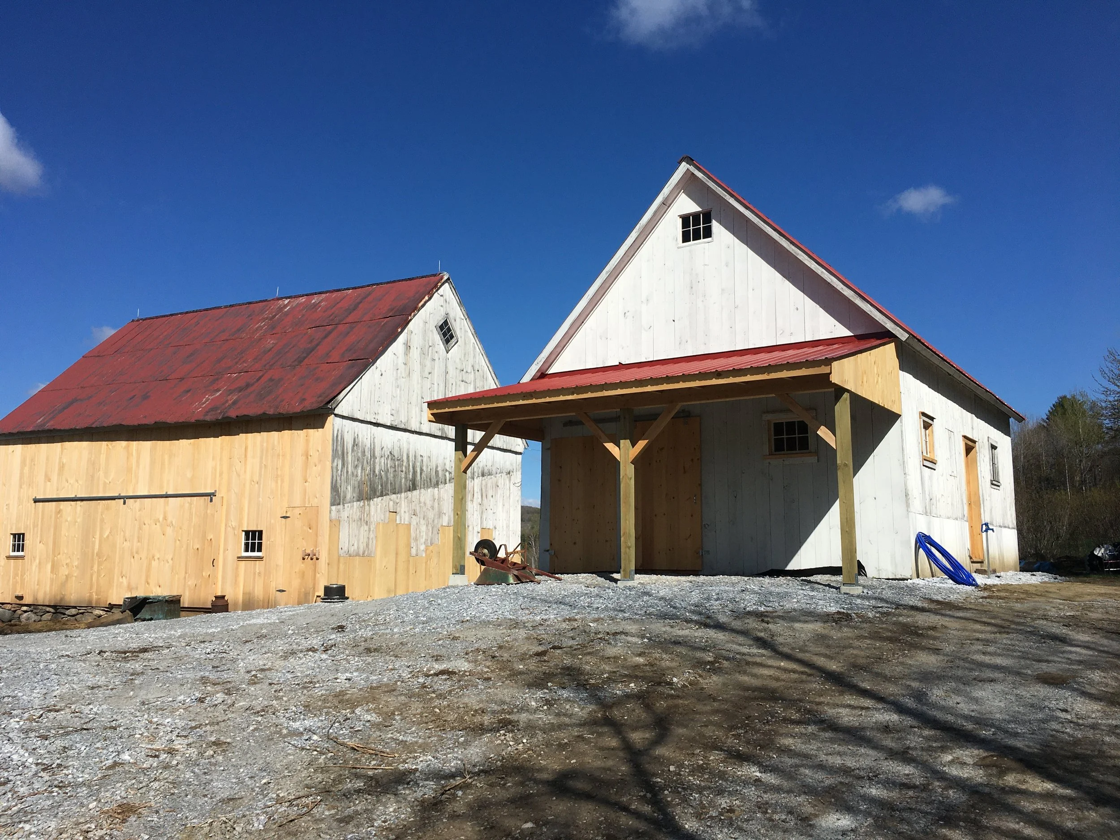



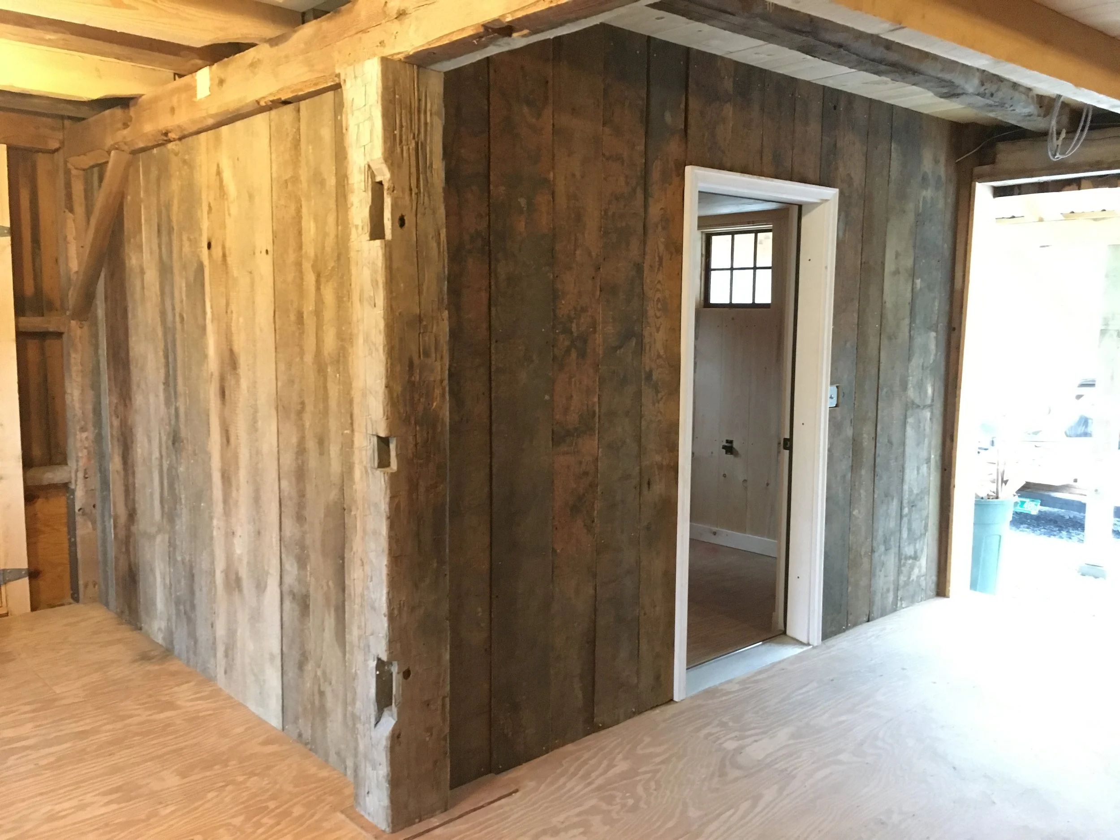
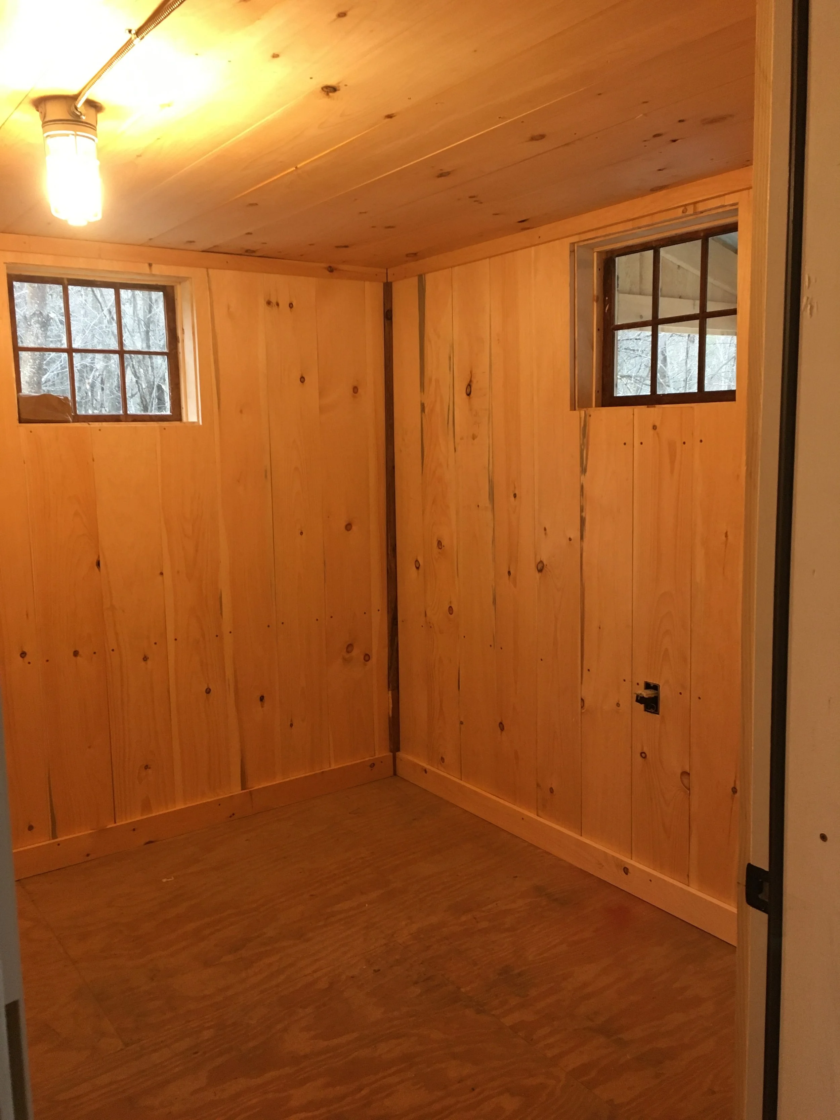
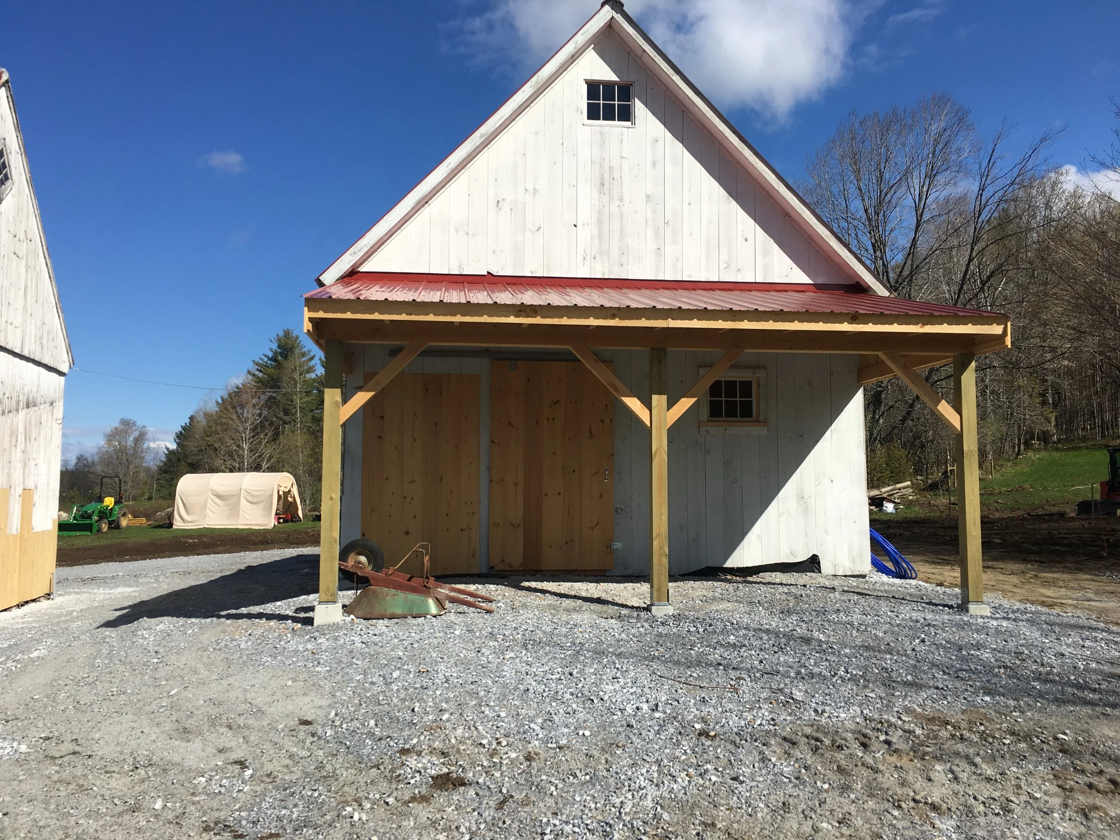
This 1850’s era 20’x30’ barn had previously had the sills, floor and foundation renovated. That made it easy to renovate it into a working horse barn. Champlain Timbercraft LLC started by gutting the loft floors as they were grossly under engineered. We reused the joists but added additional new beams to strengthen the floor. We added posts under the tie beams and a new 1” pine floor to allow for safe hay storage. We also built a proper staircase, changed the layout of doors and windows, built an insulated tack room and added a shed roof on the south side to provide weather protection. Sitting next to the 26’x36’ we previously renovated these barns are looking sharp!
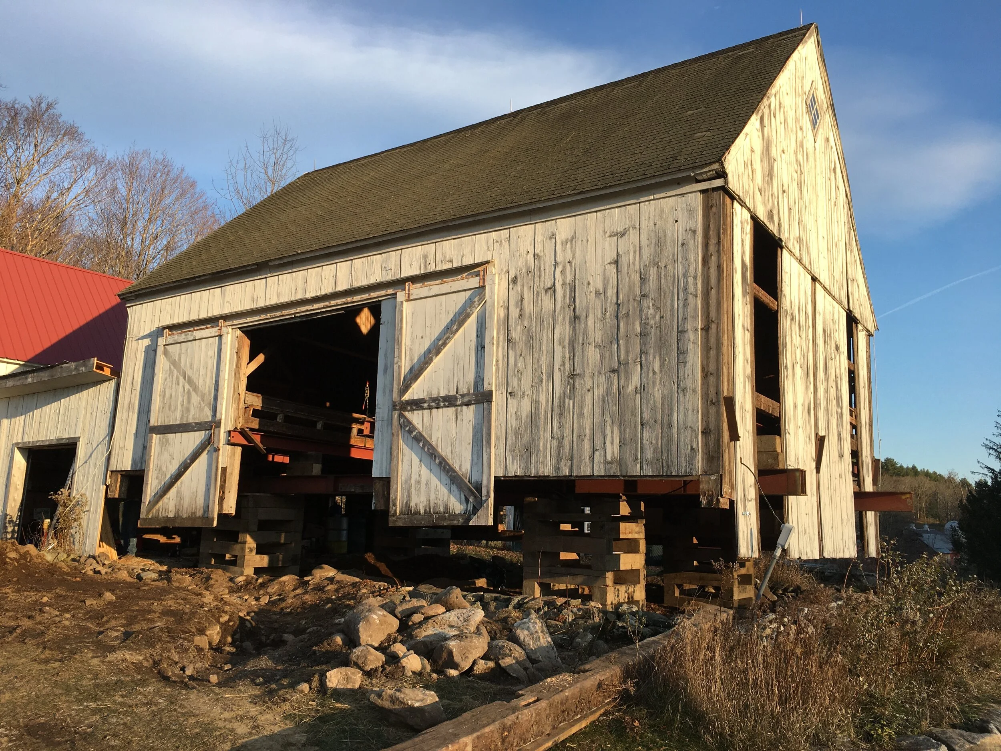



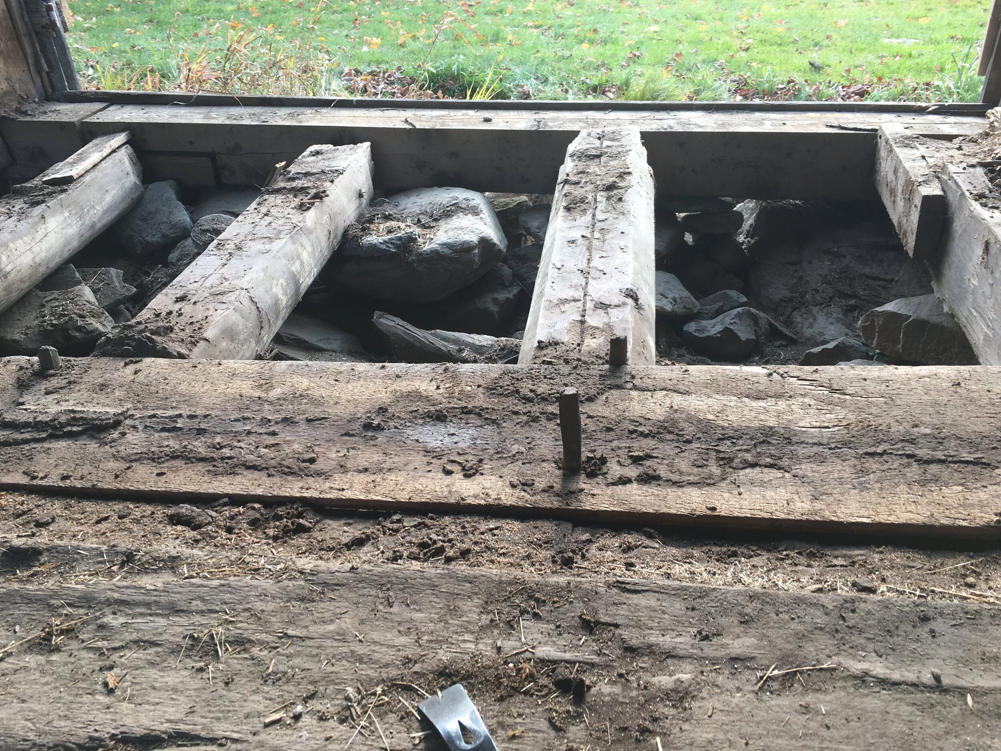
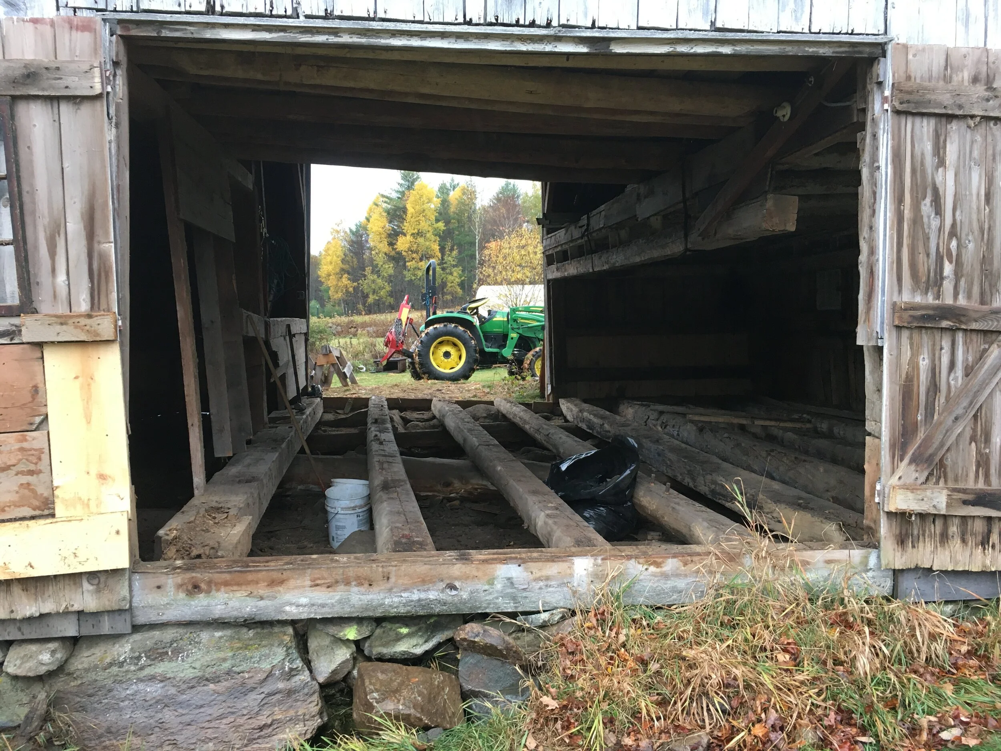
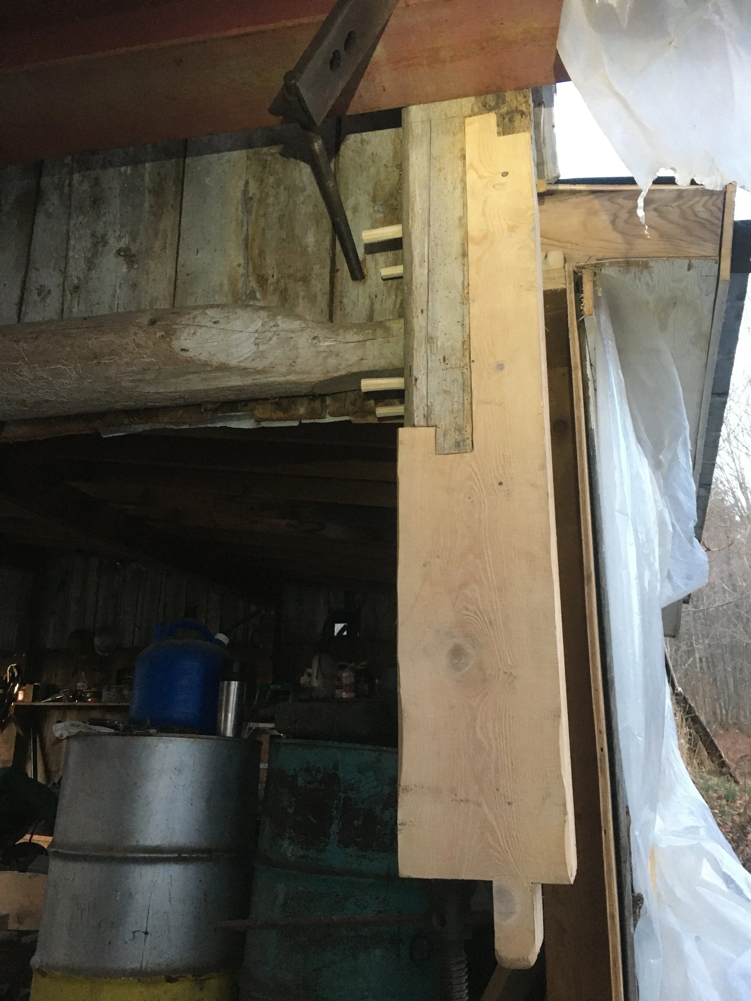





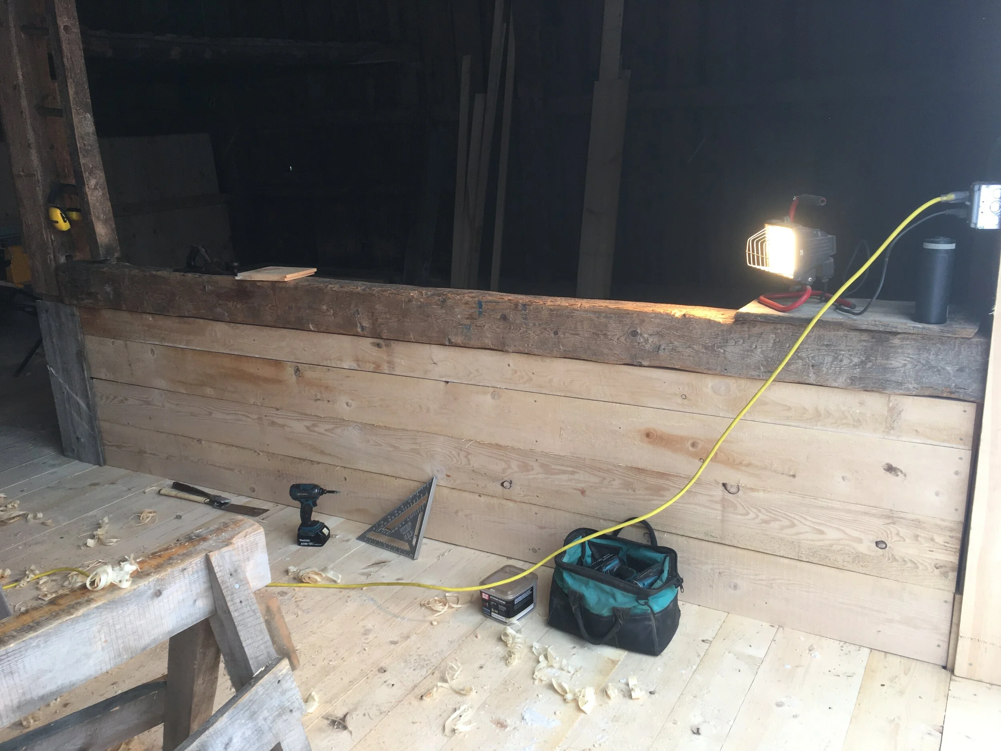
A historic restoration of an English three bay barn dating back to around 1820. After we had the barn raised two feet, we brought in Vermont Landscaping and Stonework to rebuild the original dry laid foundation. Champlain Timbercraft LLC repaired 9 of the 11 post bottoms, replaced most of the sills, and all of the floor joists. Mostly new flooring was put down, siding patched or replaced, and the milking stanchions and hay rails were rebuilt. The barn was 10” out of level and out of plumb. It also had spread three inches. It’s now sitting on a solid foundation, back into proper dimensions, plumb, level, and ready for another 200 years!


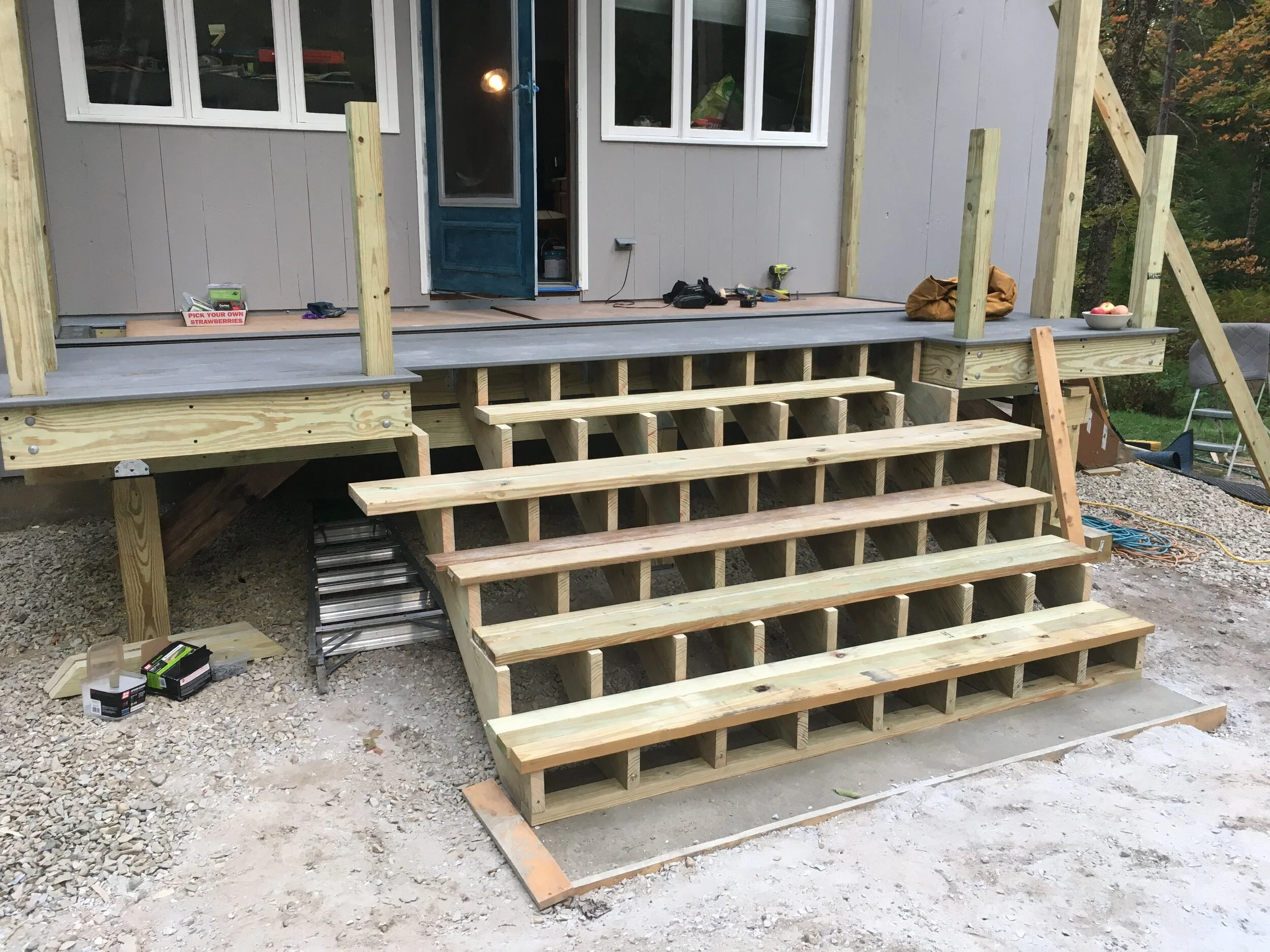
Custom deck with mortise and tenon joinery, trex decking, hog wire railing, and black cherry curved braces. Enjoy the outdoors from both levels of your house.



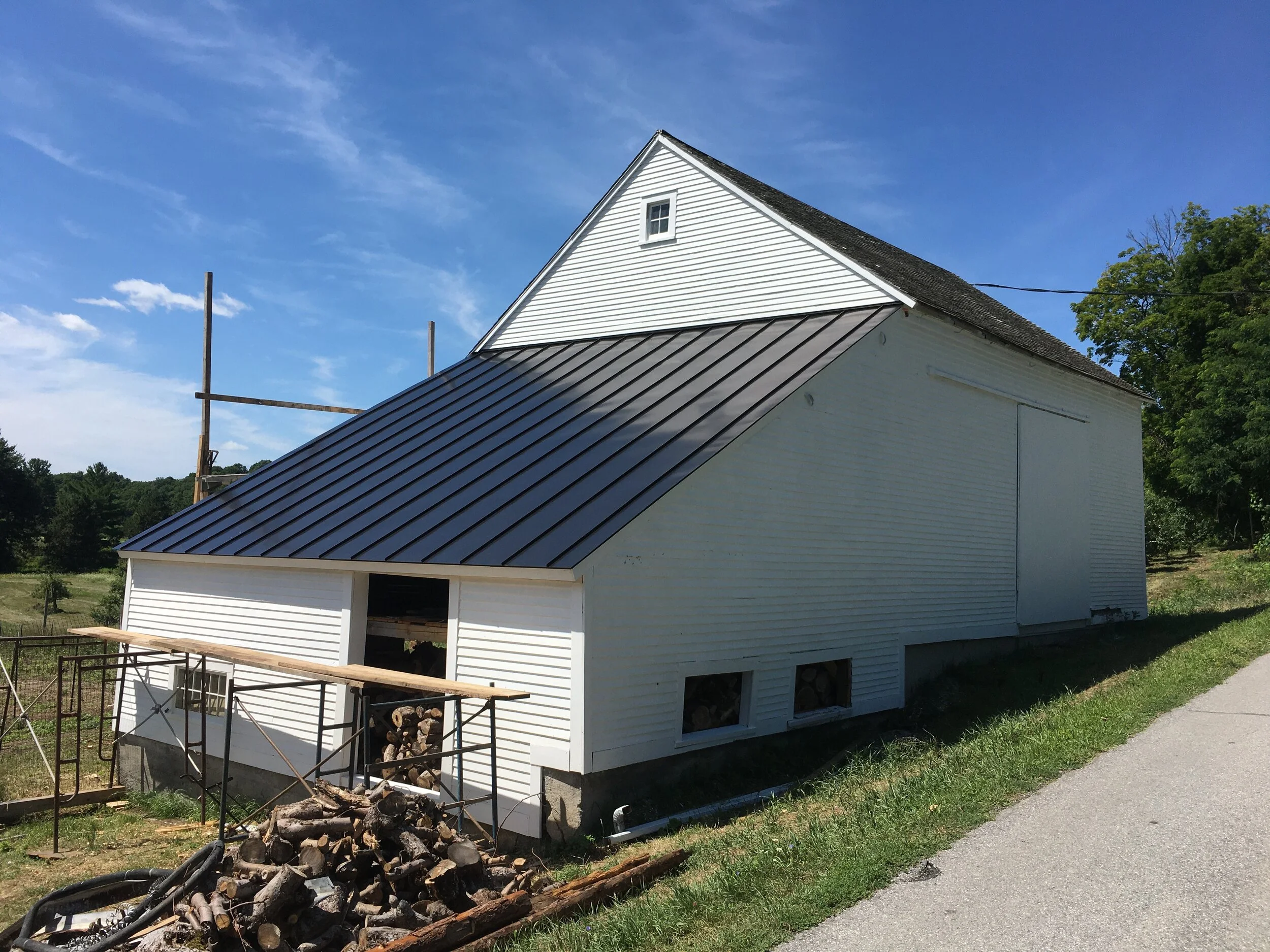

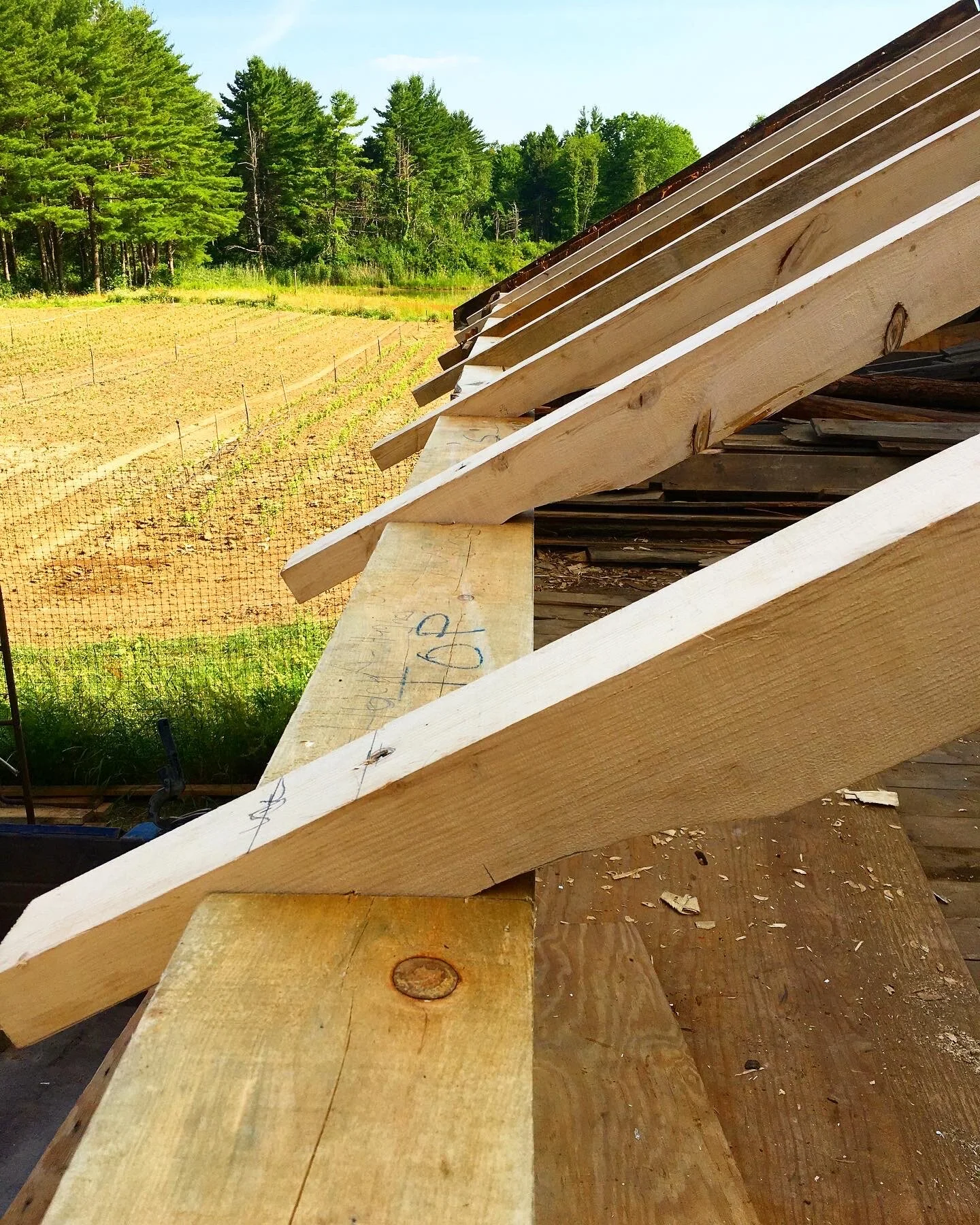
This sheep barn is a beautiful, square rule, hand-hewn barn (26’x36’) with a recycled shed off the eastern gable. The shed roof had 50-year-old cedar shakes and was leaking. When we ripped it off, we discovered more rot than expected so we ended up replacing the rafter plate, all the lower rafters, a couple posts, and much of the roof deck. Champlain Timbercraft LLC patched new siding where needed and installed a matte black standing seam roof. With a fresh coat of white paint it sure looks sharp!



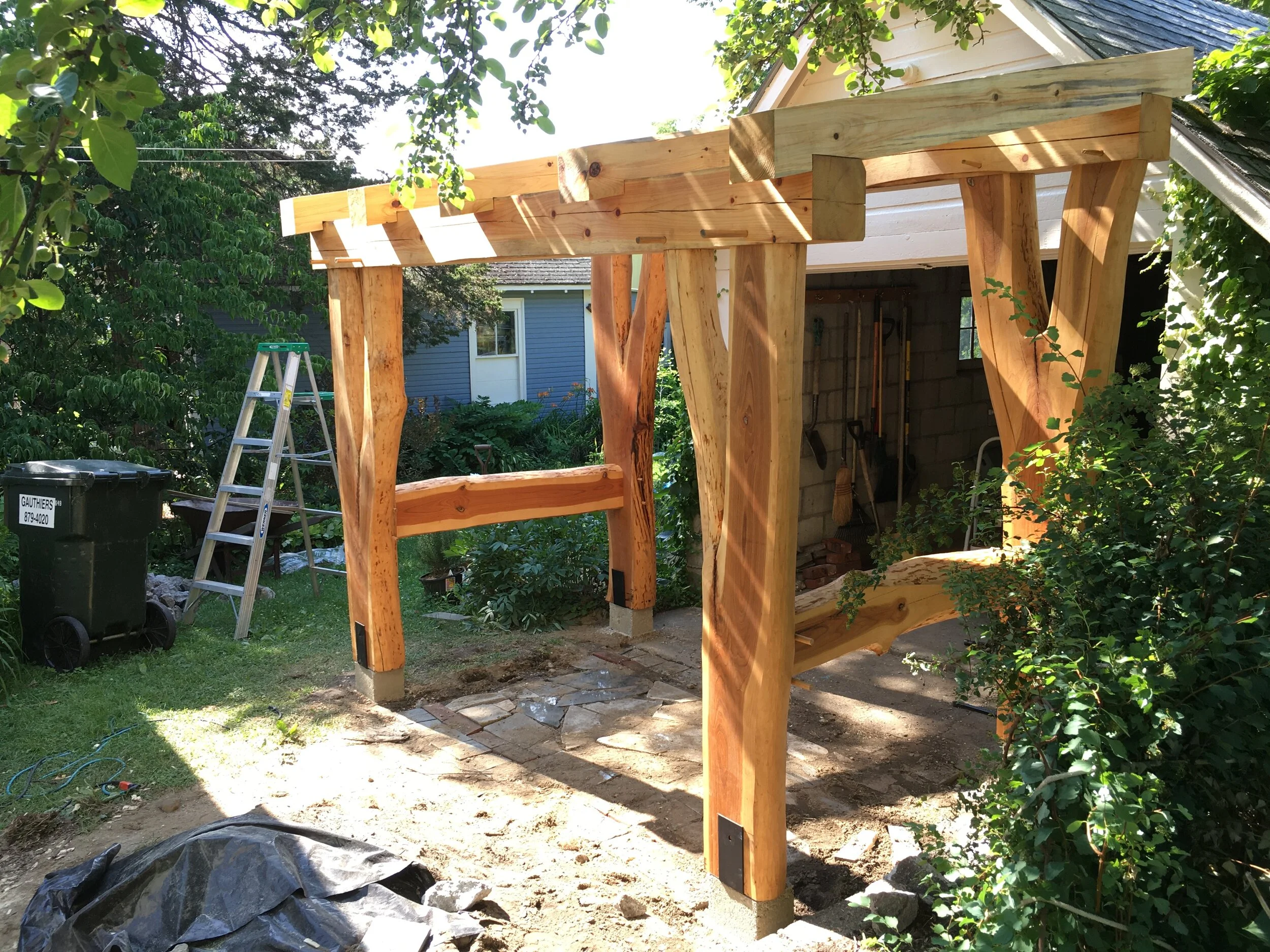
Forked black cherry garden shed with planned living roof. 6’ X10’ footprint. White pine roof system. This type of structure would also make a great tea house, gazebo, or beer garden! We love working with organic shapes like this.

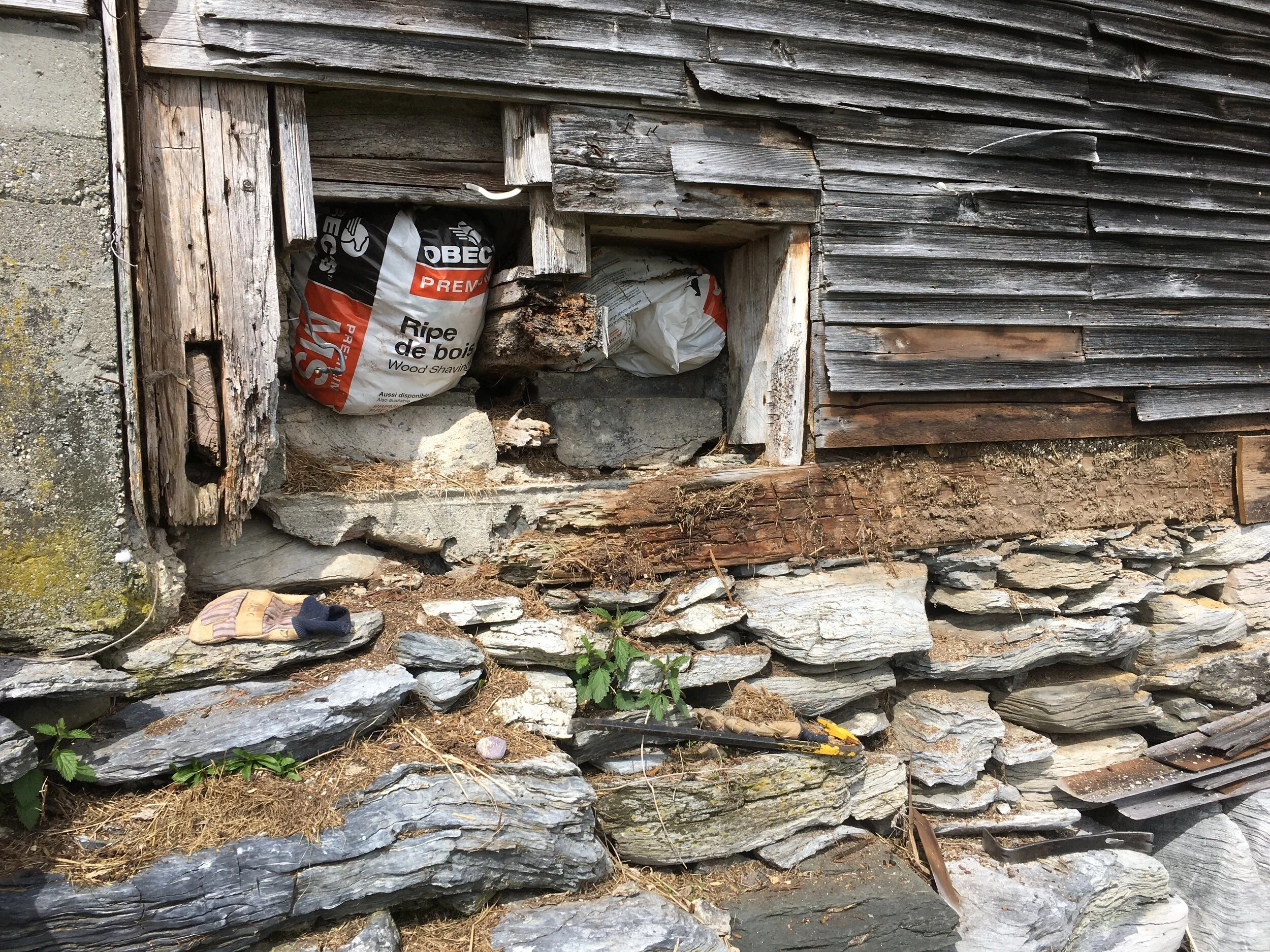
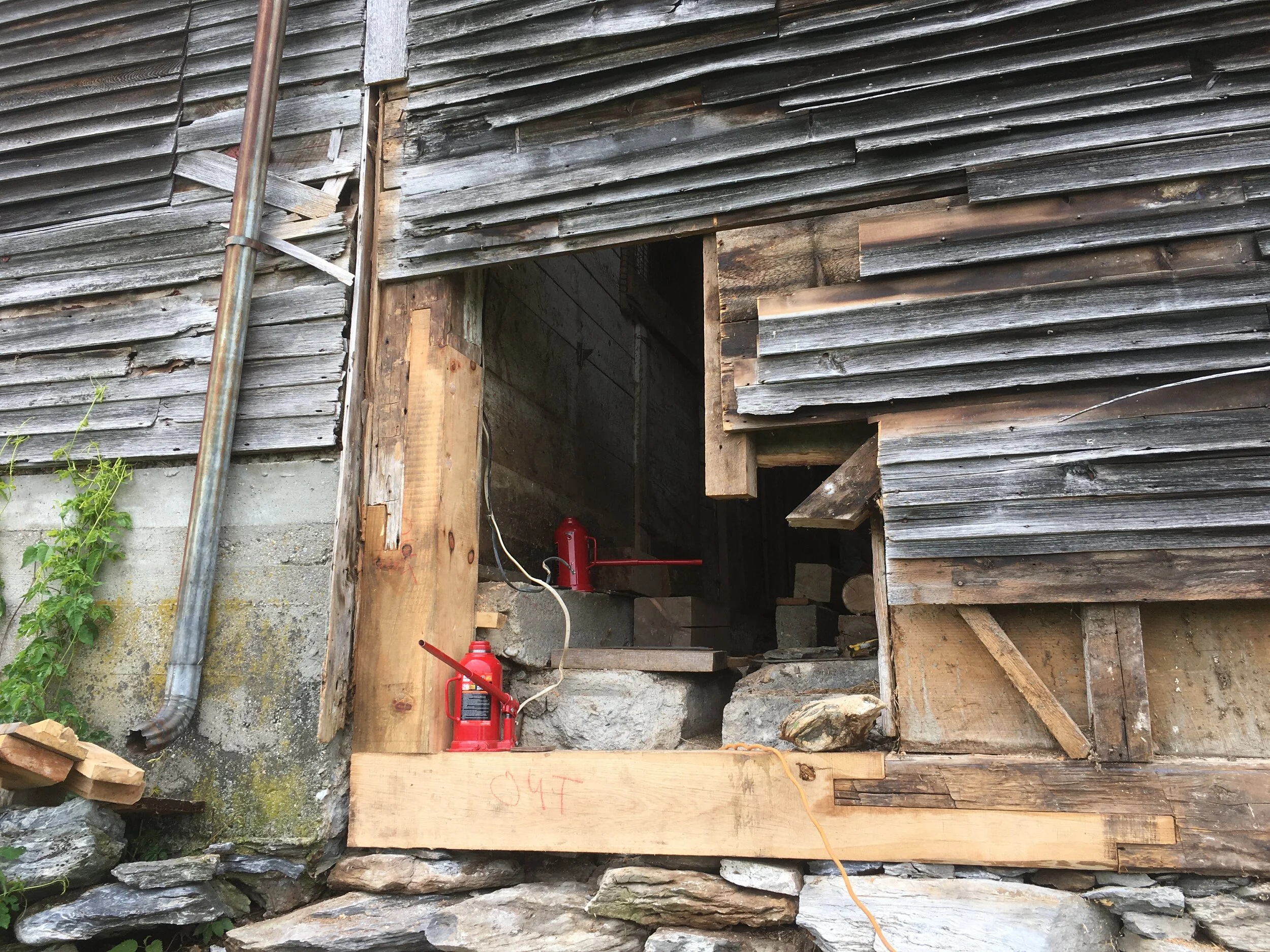
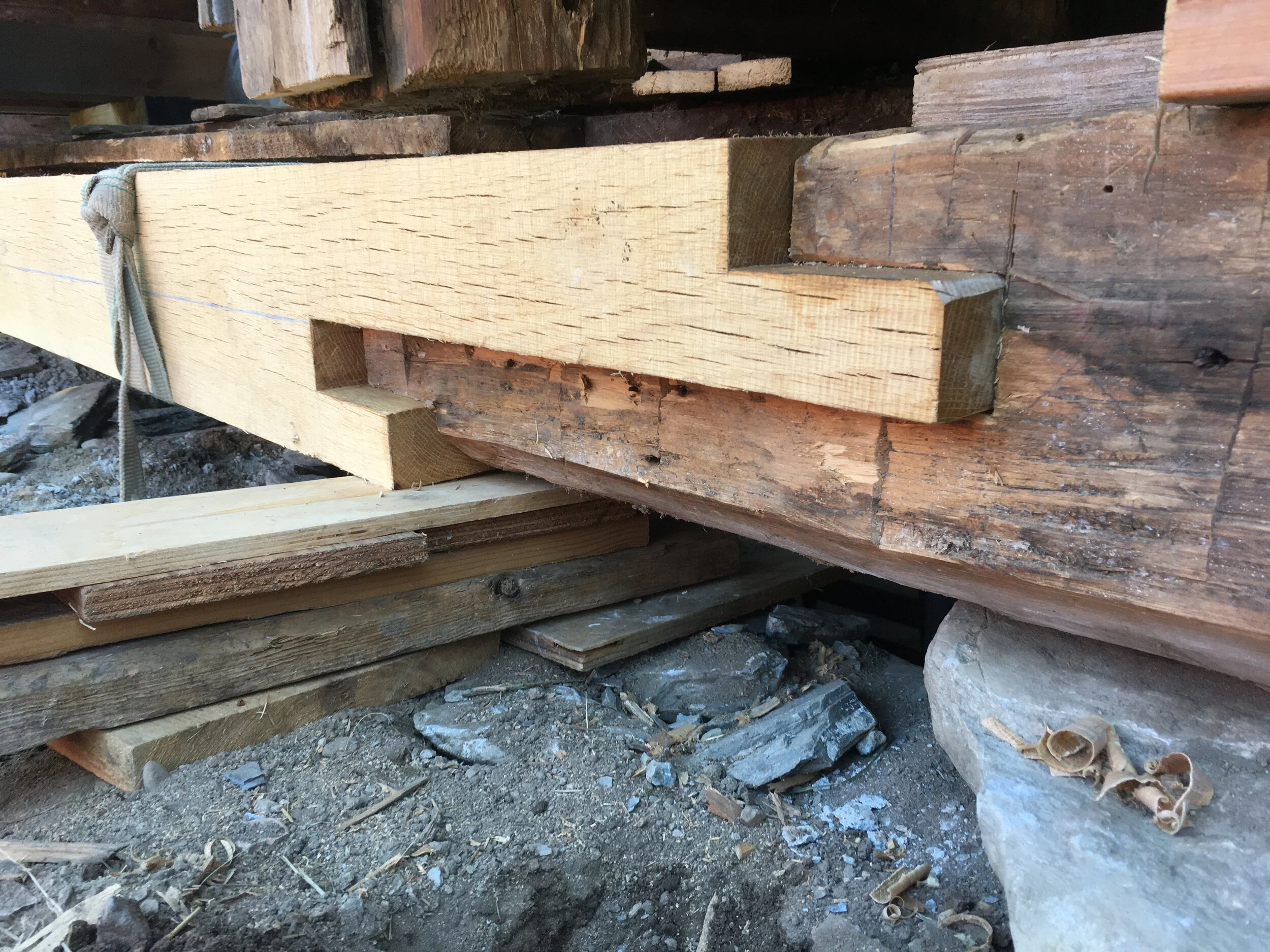

Miller Hill Farm Nursery & Gardens’ 30’ X 48’ bank barn was built in the late 18th century. Very old and very well-preserved. Champlain Timbercraft LLC removed the concrete ramp in the center bay and installed a new white oak sill. We also installed some addition support under the “drive bay.” Around back we repaired a corner post and sill connection and buttoned up the former hole in the wall.
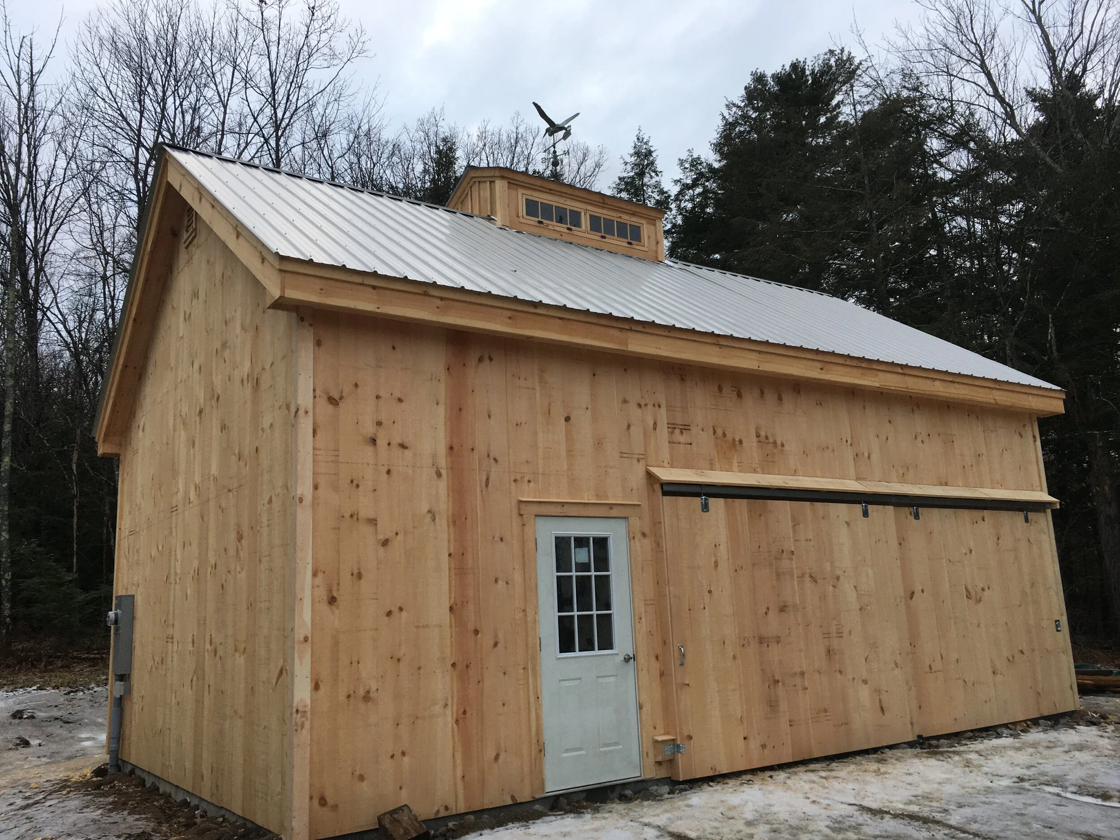
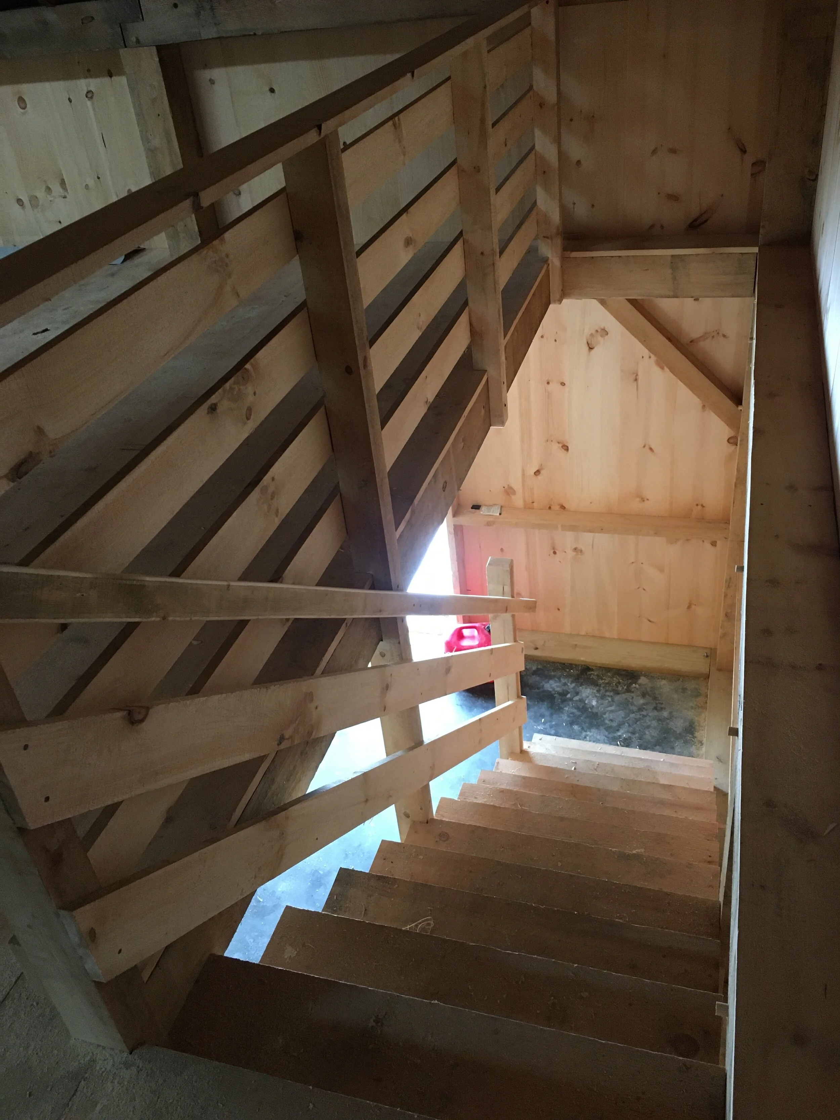
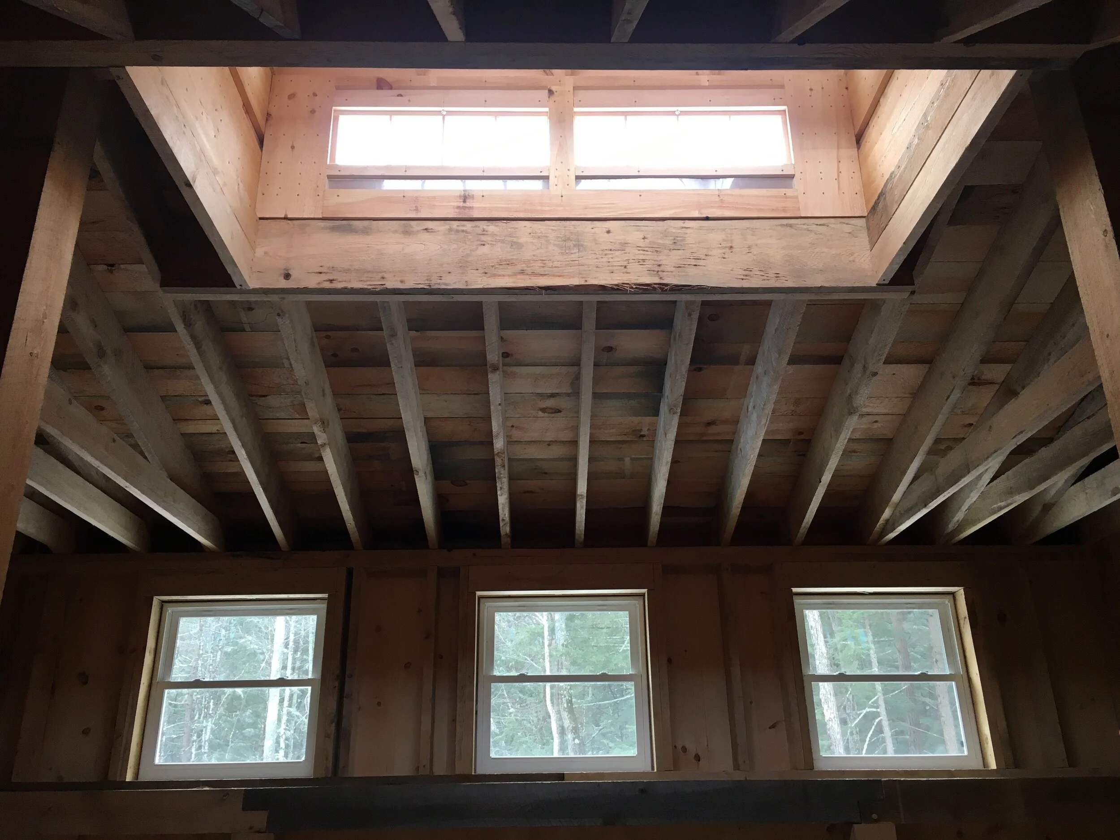

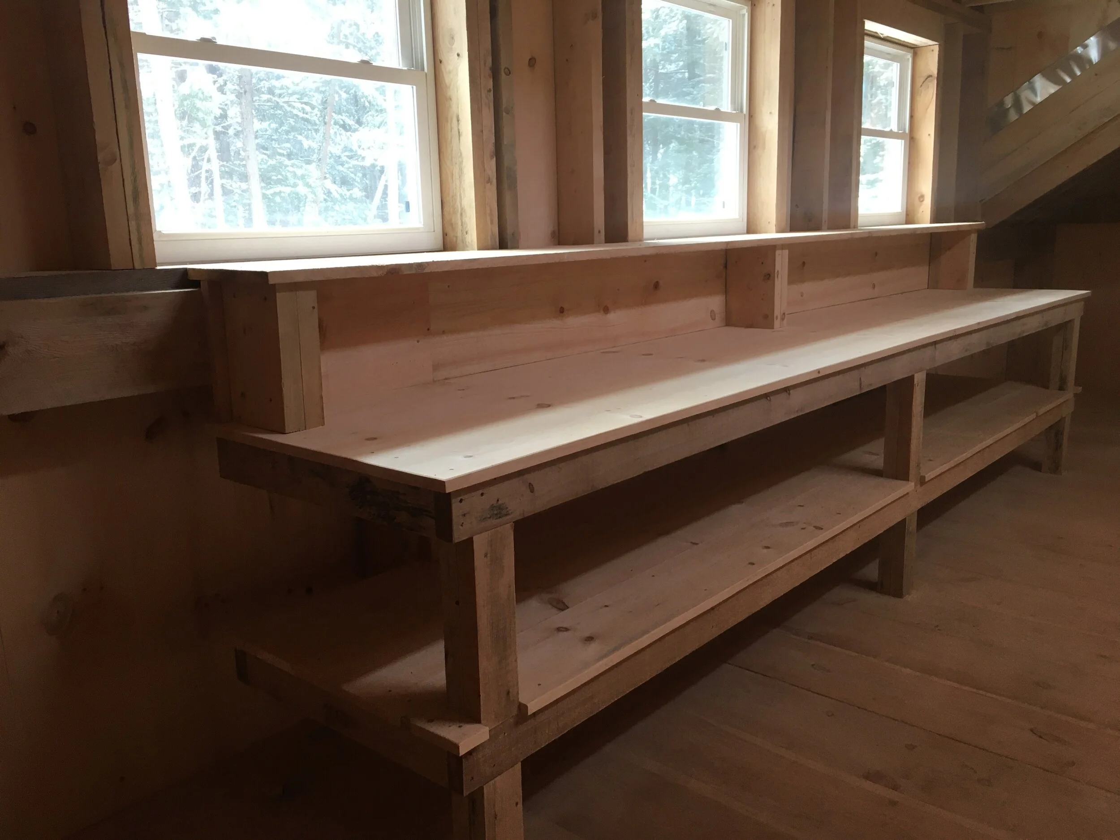
20’x30’ cabin from Jaimaca Cottage Shop that we customized into a barn and added sliding doors, stairs, and a workbench.
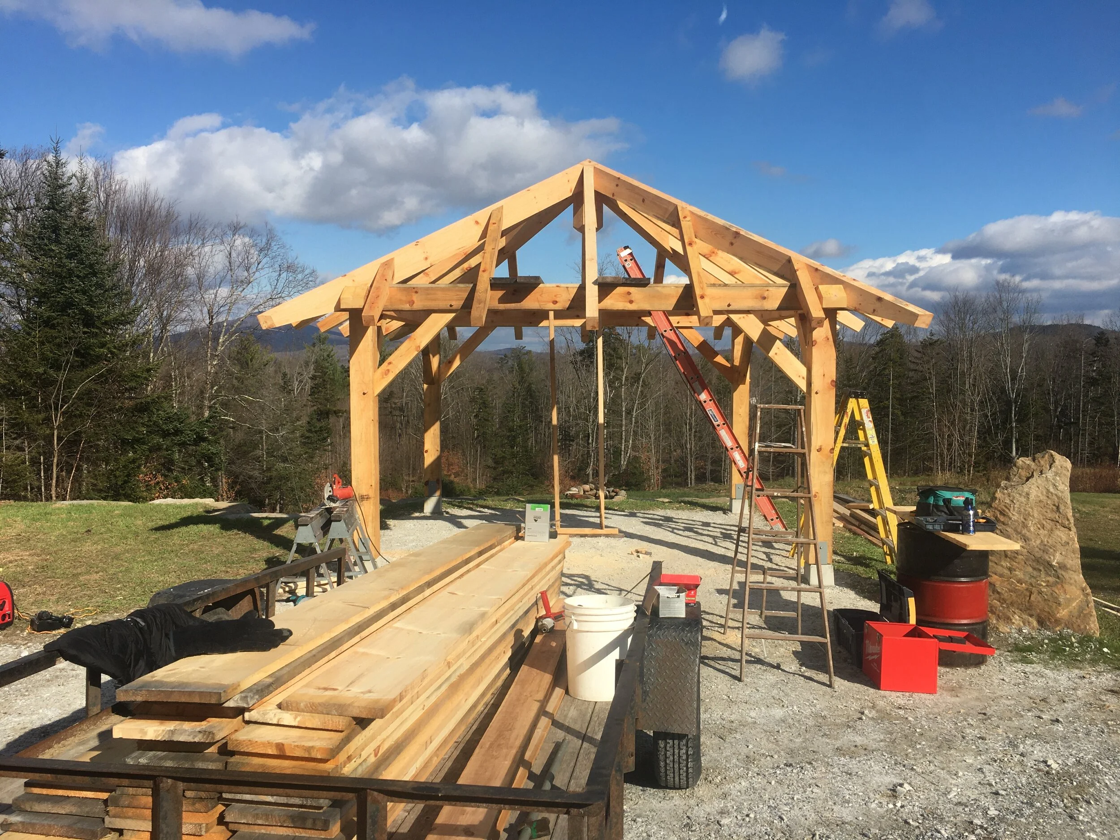
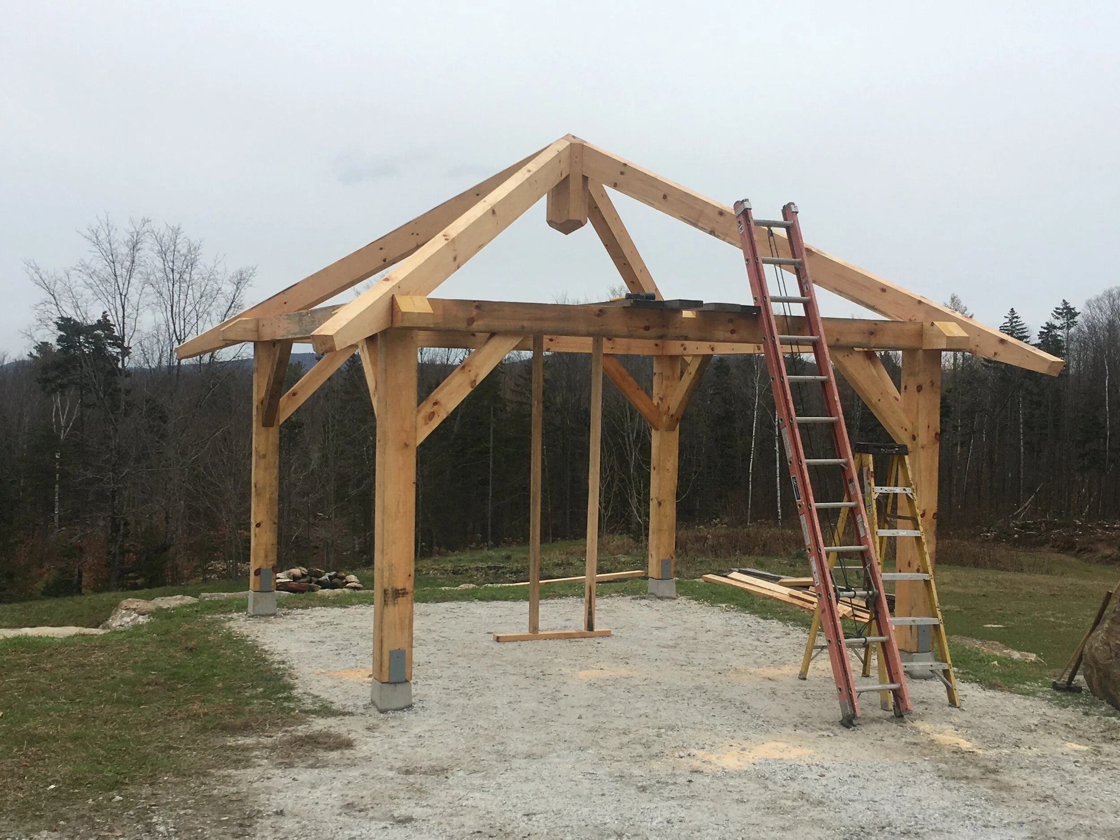
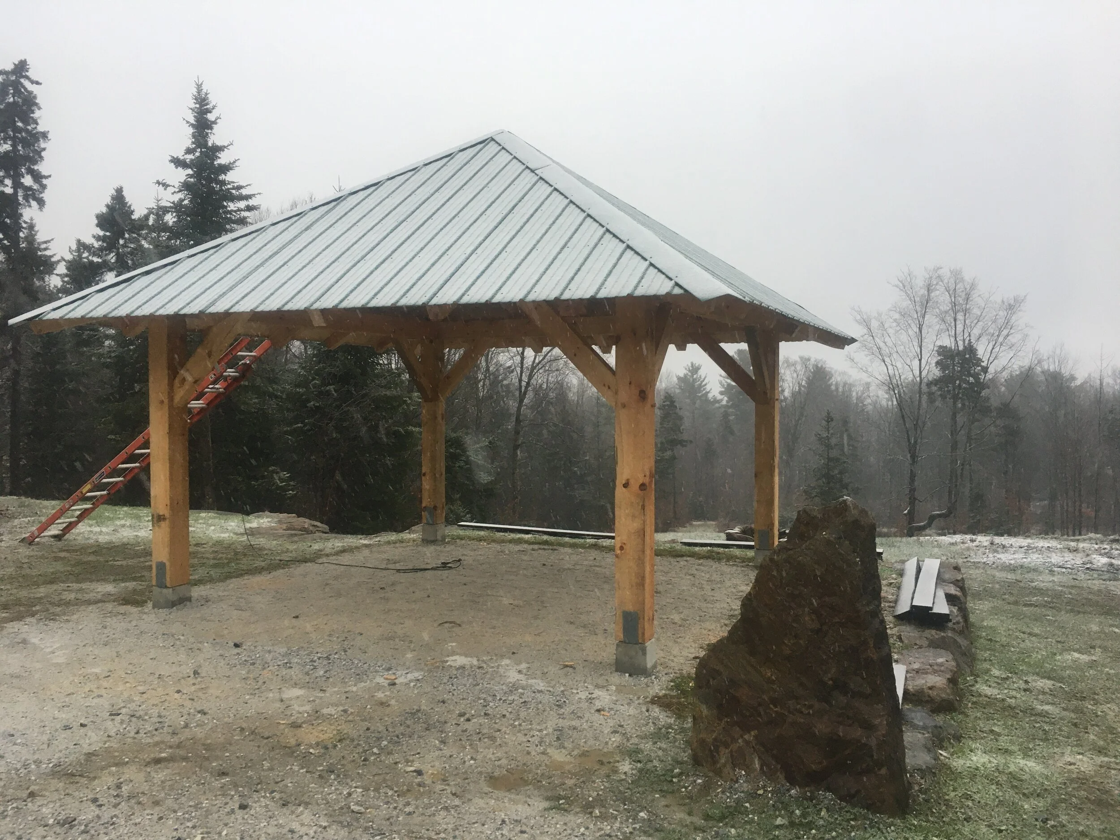
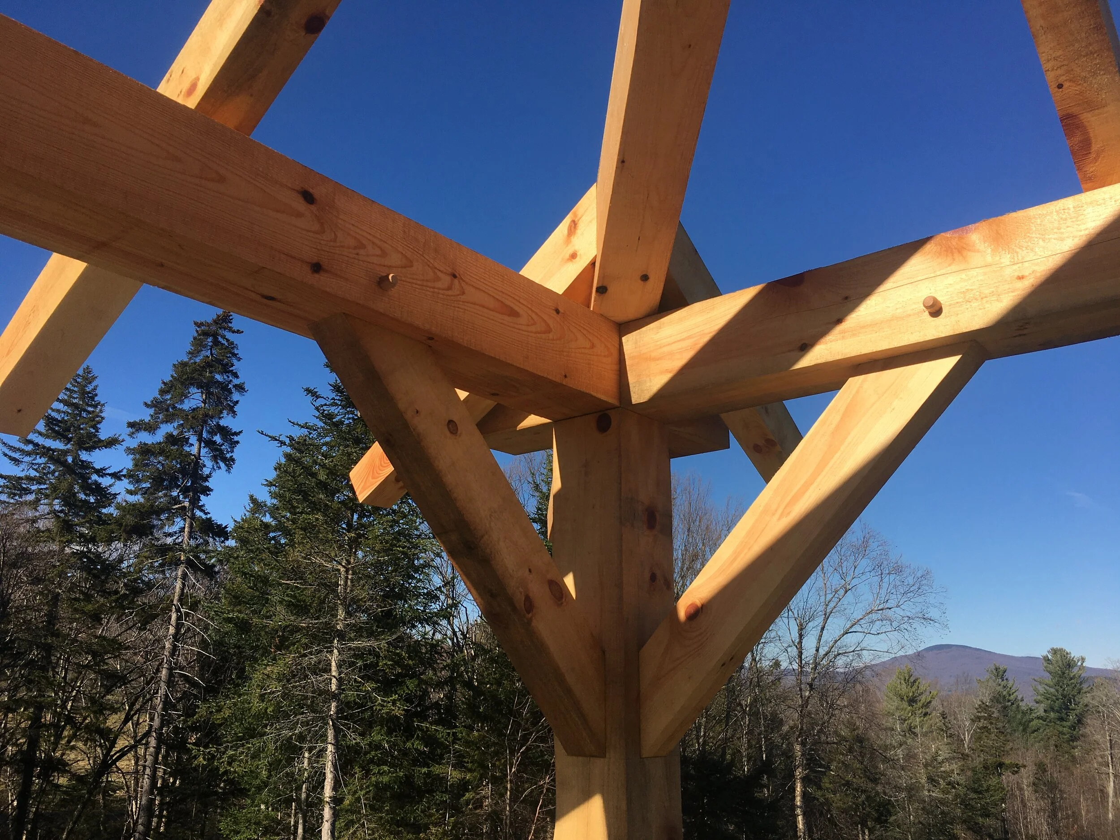
![IMG_4245[1].JPG](https://images.squarespace-cdn.com/content/v1/5c313dd4710699b10e89e1ea/1574613311370-YORL9XNA66TFR7AUV8Q0/IMG_4245%5B1%5D.JPG)
14’X14’ rustic pine pavilion with 8/12 pitch hip roof


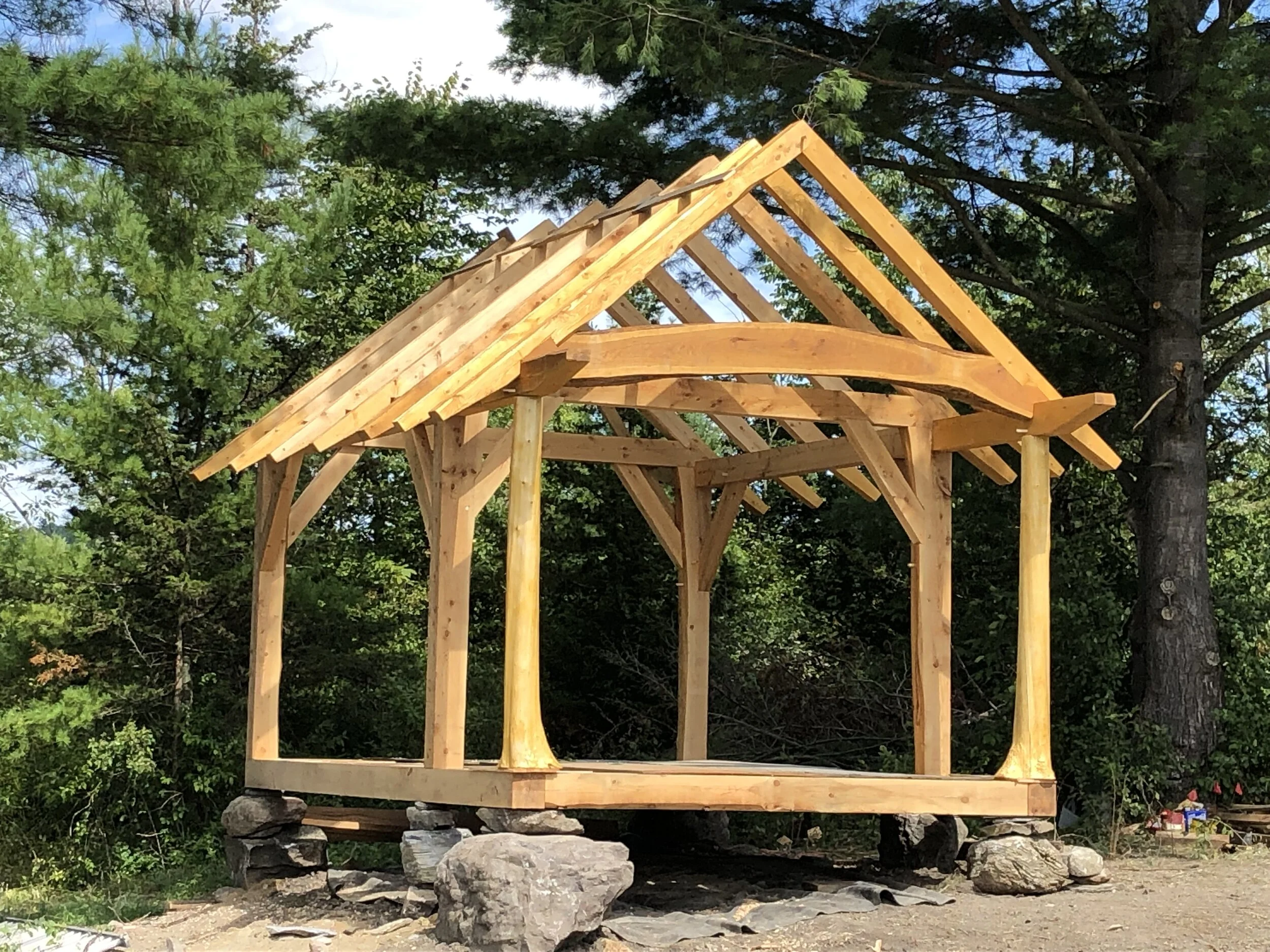
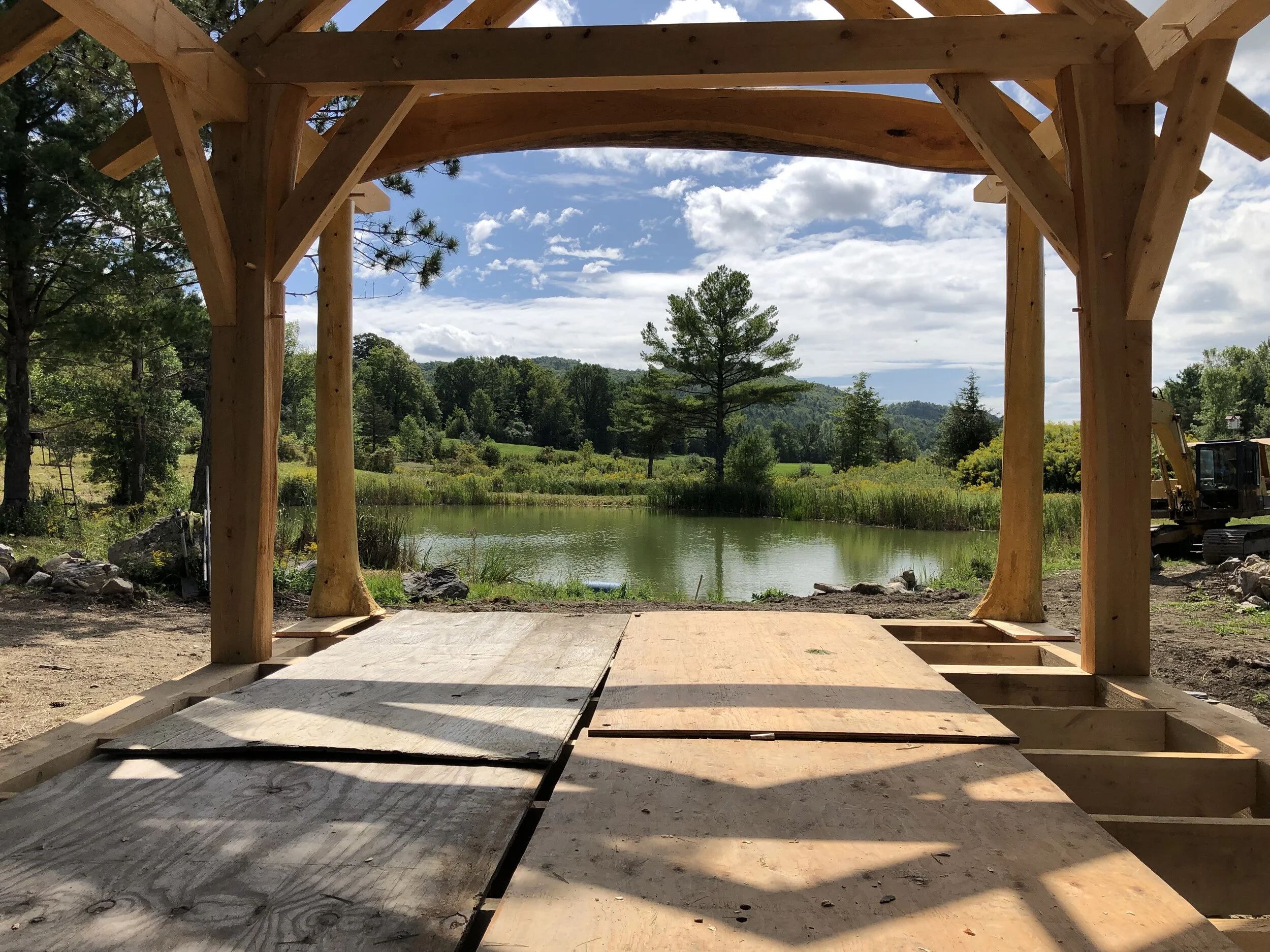




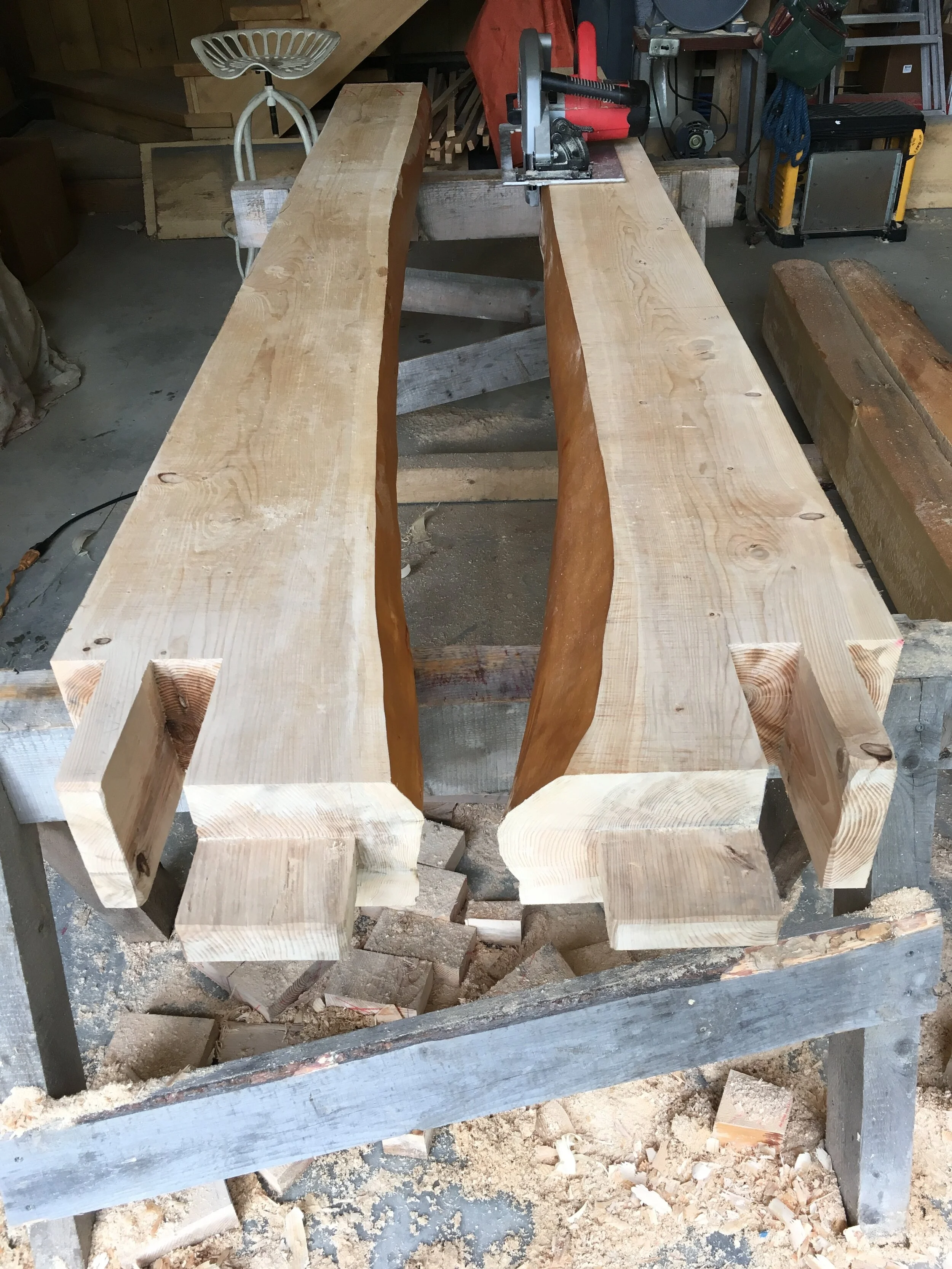
12’X16’ pond house featuring naturally jowled and live edge hemlock posts, which support the English tying joint, curved cherry tie beam, and Eastern White Cedar porch posts.
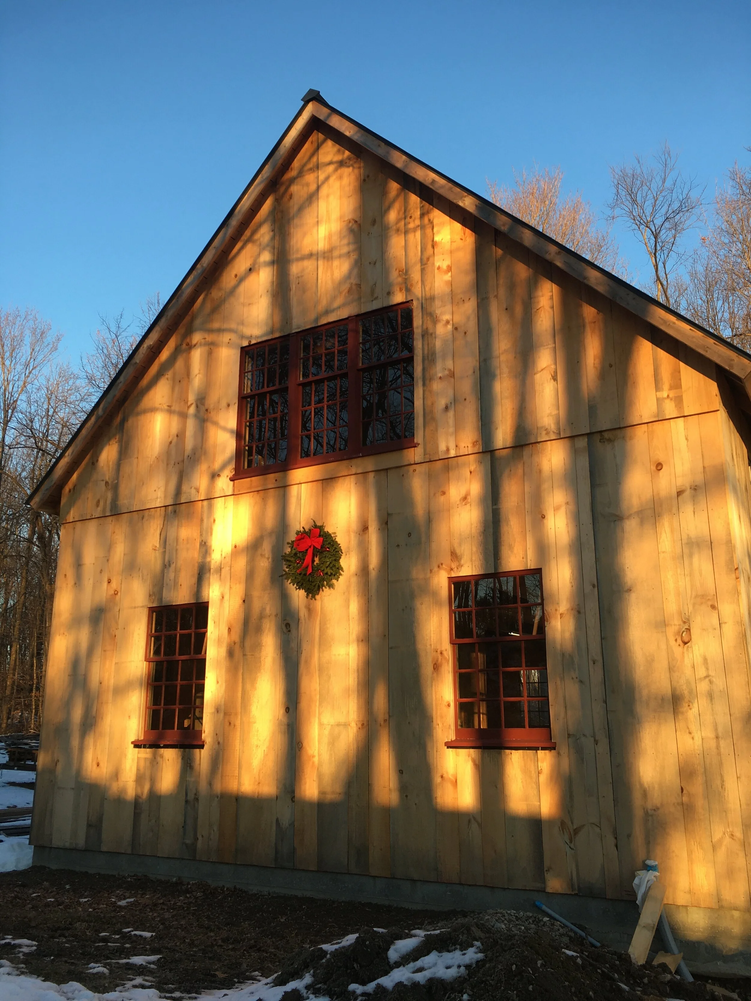

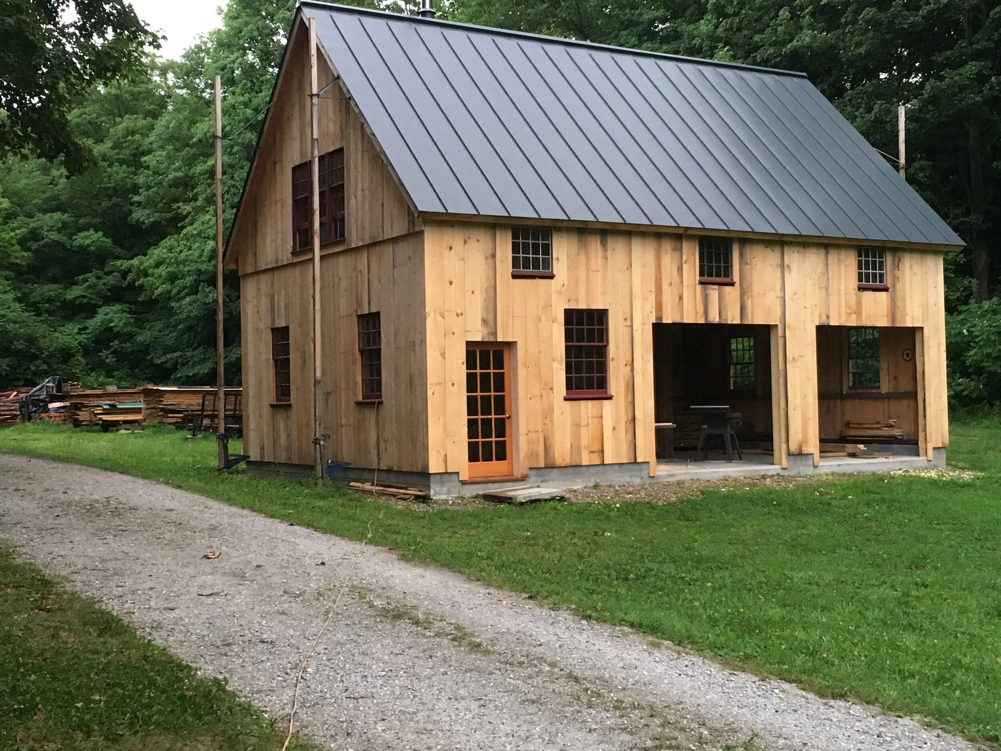
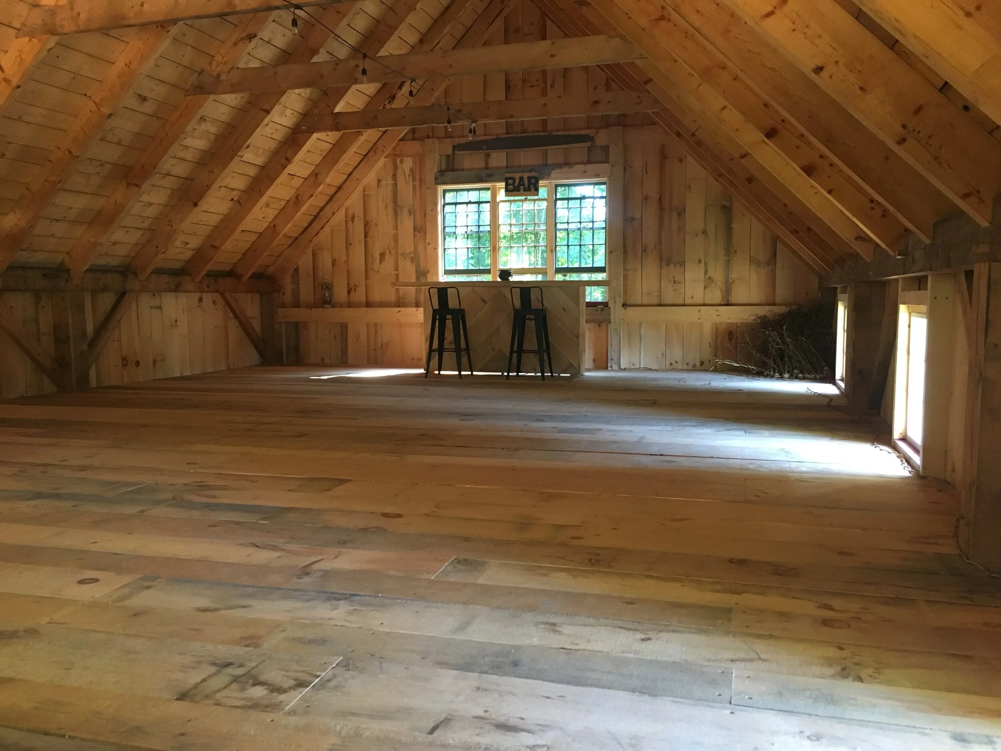



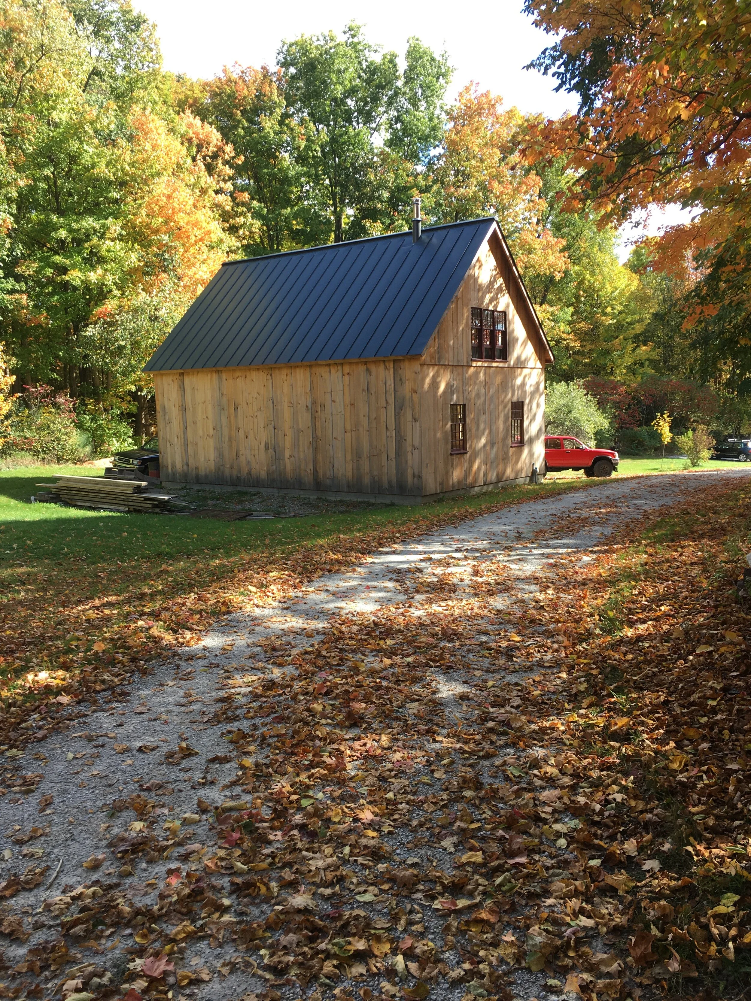
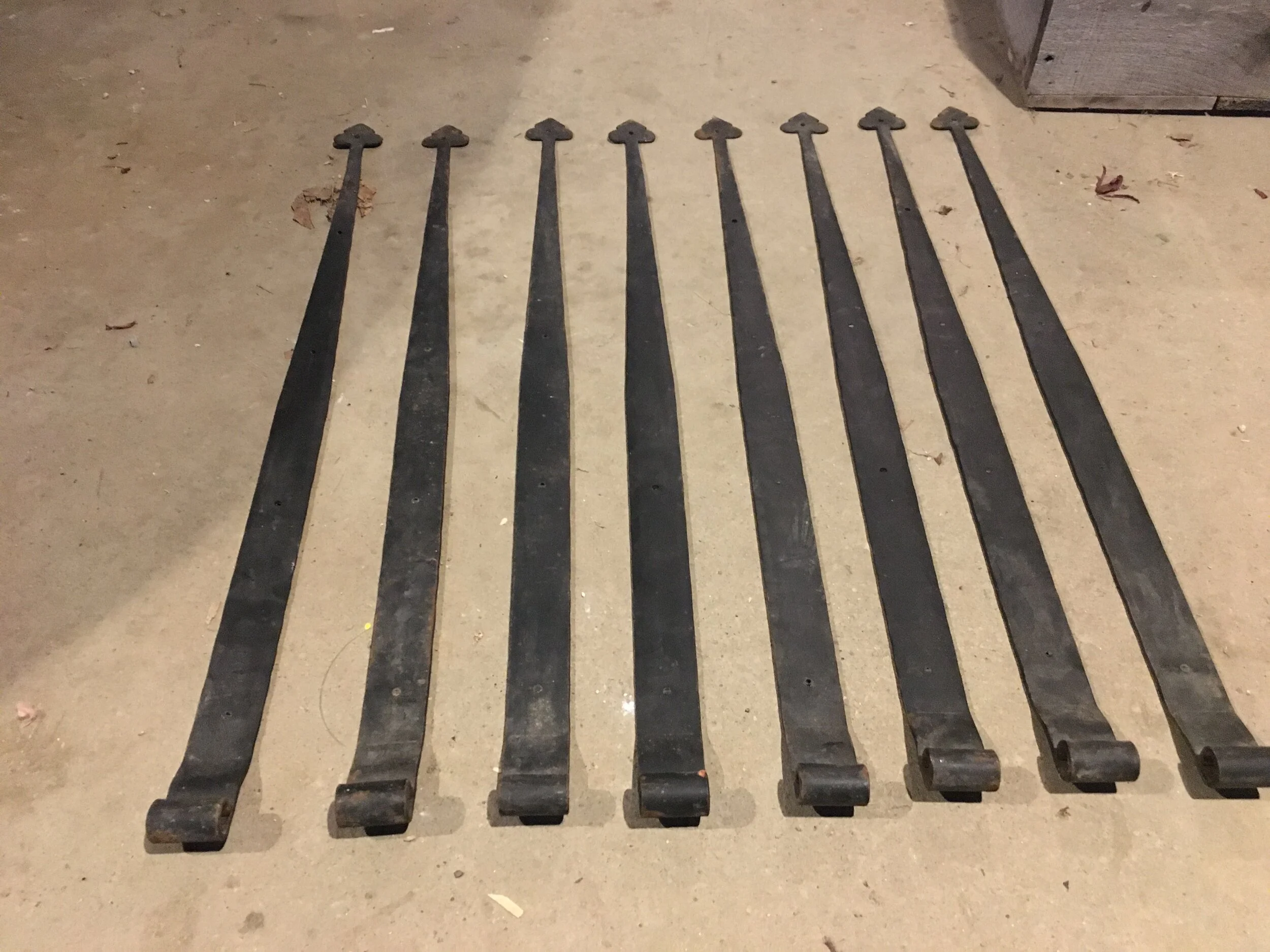
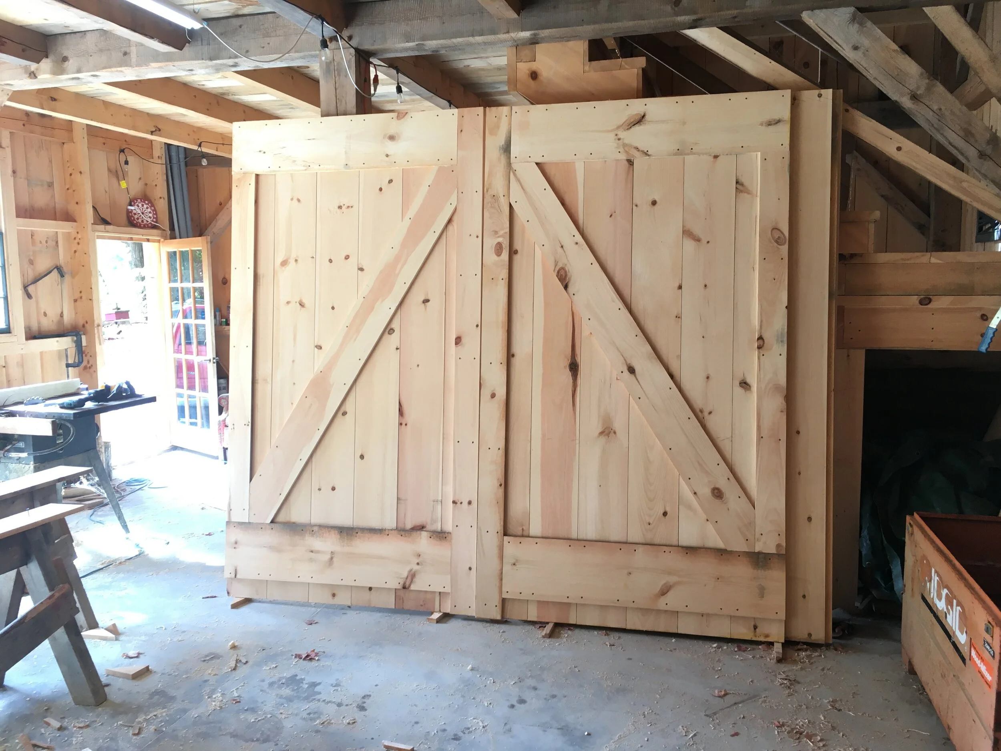
Champlain Timbercraft’s former workshop, located in Sudbury, Vermont. 24’X36’, 14’ walls, 12” pitch roof, charcoal gray standing seam, double layer pine siding.
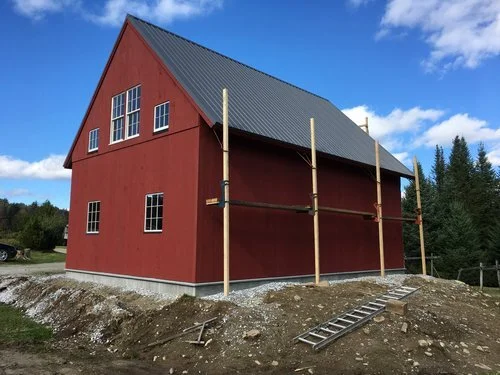

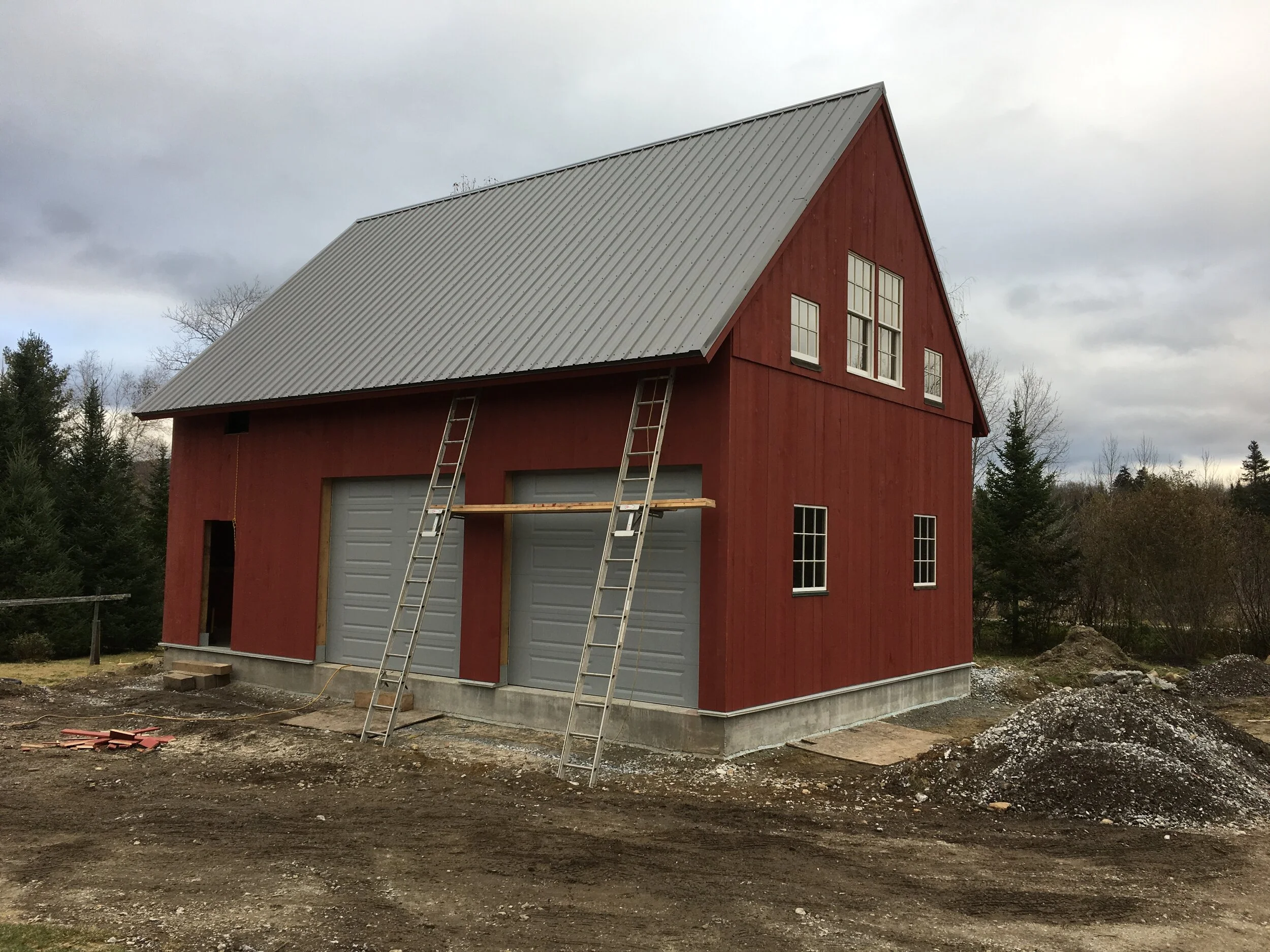

Champlain Timbercraft’s workshop served as the inspiration for this barn, built primarily by my former timber frame boss. Michael helped with some of the framing as well as the siding, roofing, flashing, and windows.
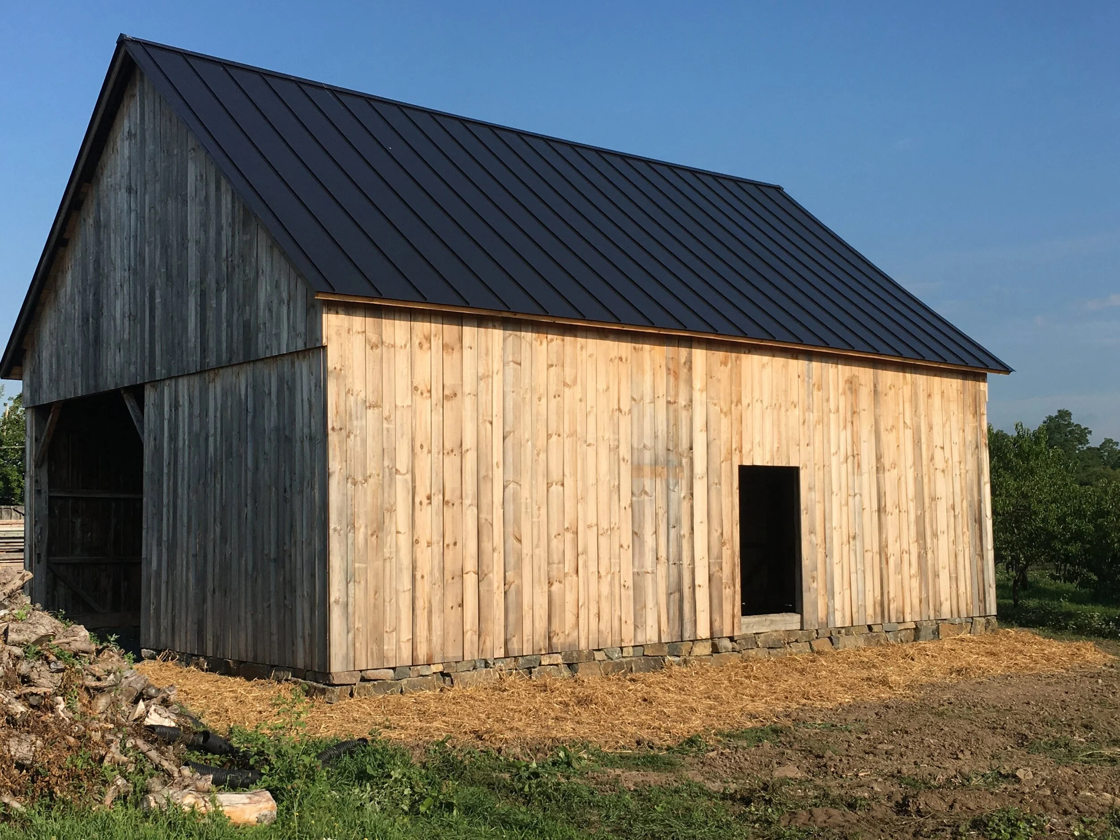

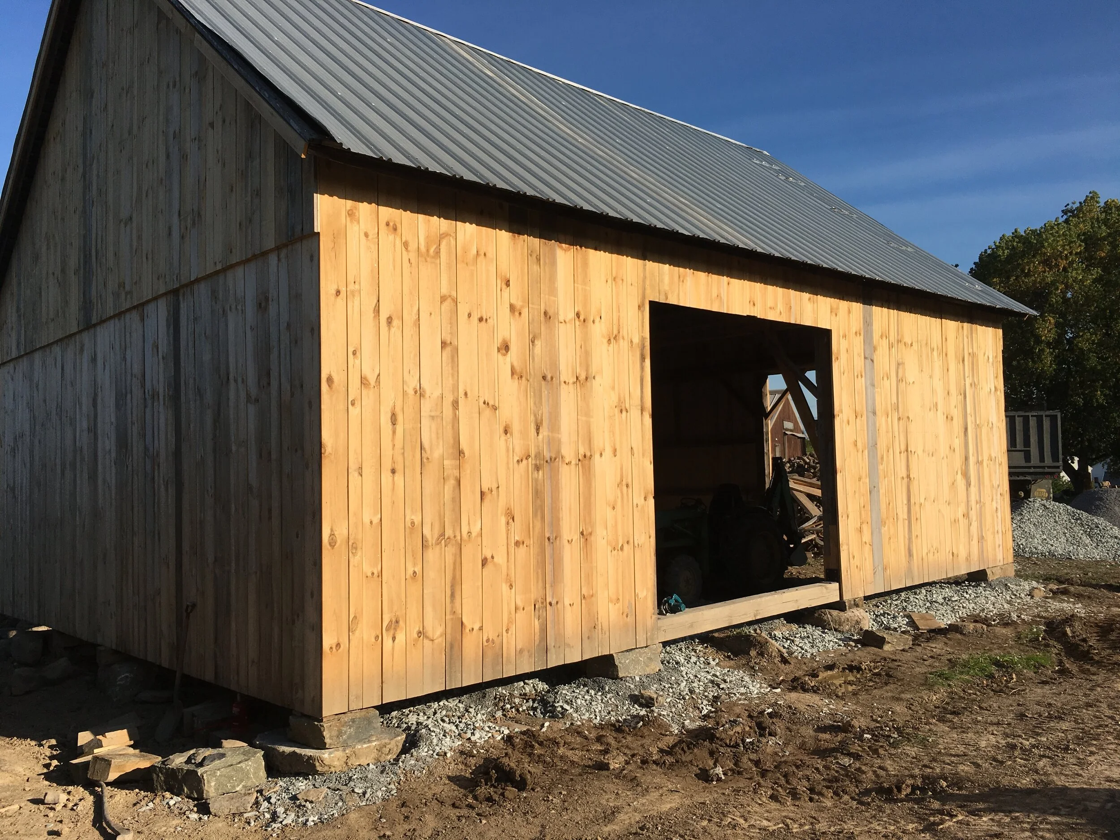


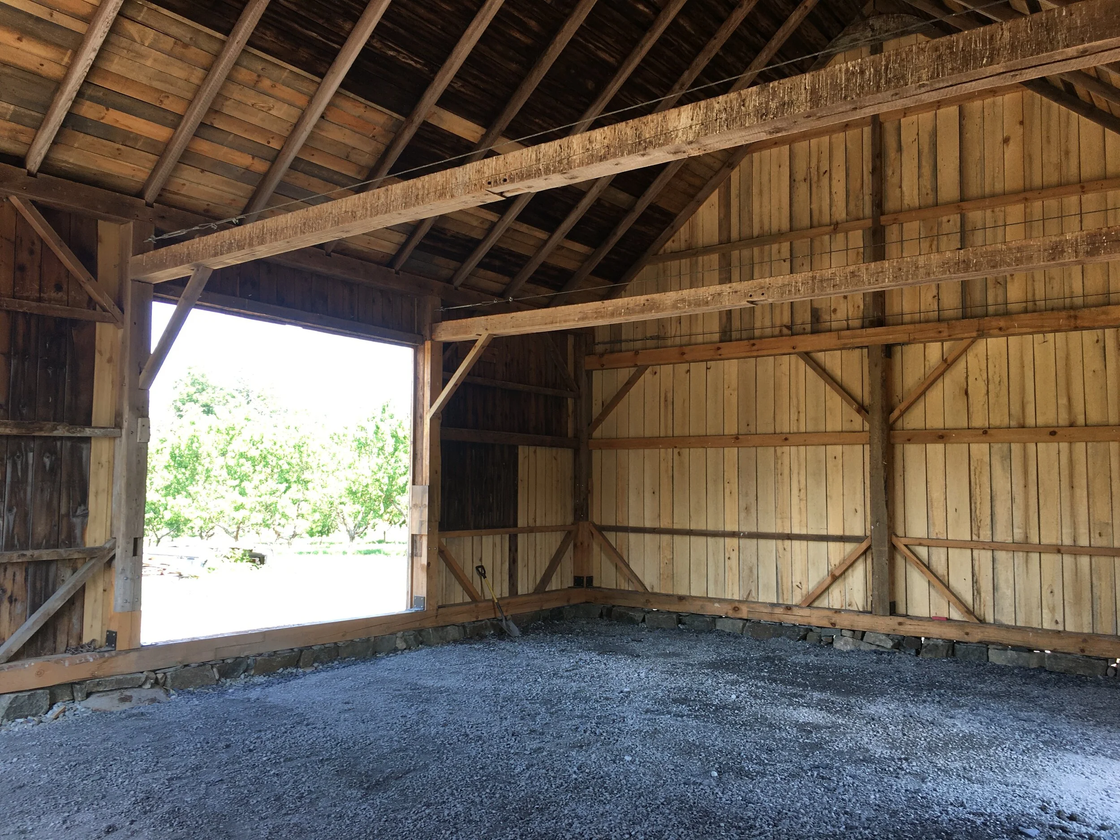


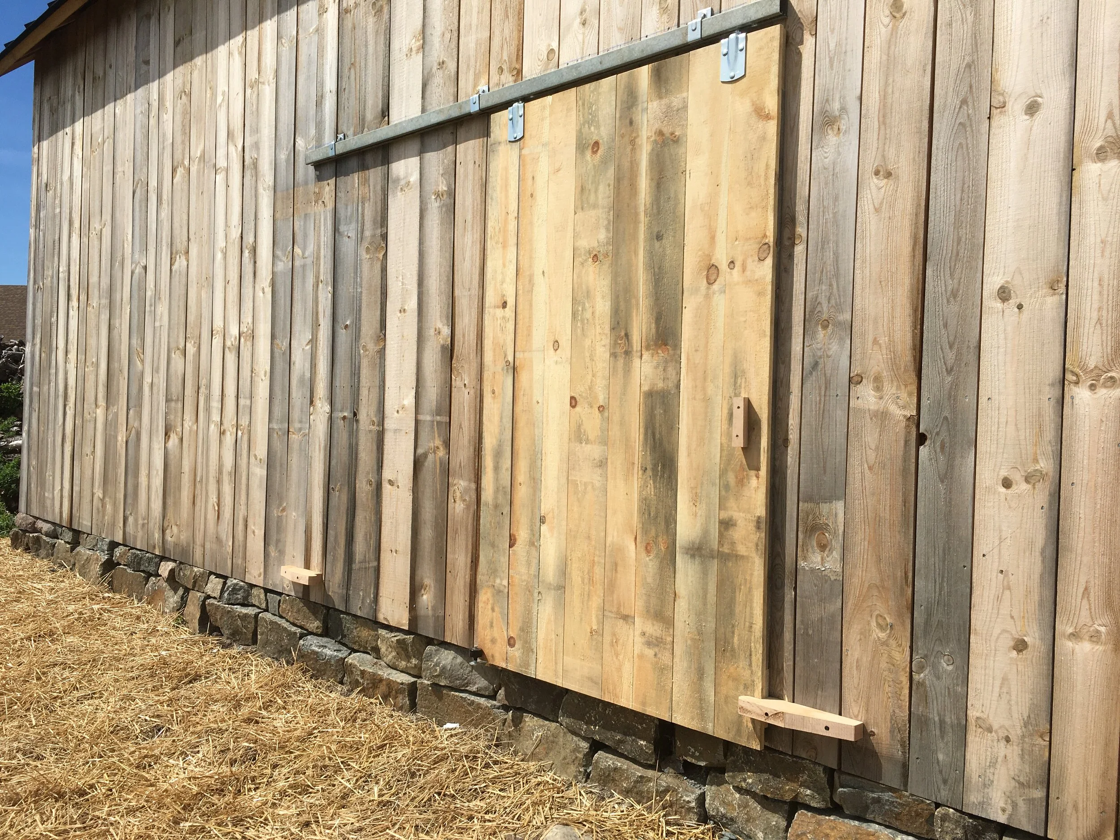
Late 19th century barn at Champlain Orchards that Michael led the restoration on. The barn needed to be jacked nearly 18” in one corner and the stone foundation entirely rebuilt. We repaired a fair amount of the timber frame from sills to rafters to roof deck. We stripped the leaky metal roof, the wood shake roof underneath, and installed a matte black standing seam roof. We also resided the entire barn. Lastly we designed an independent concrete slab to round out the project.
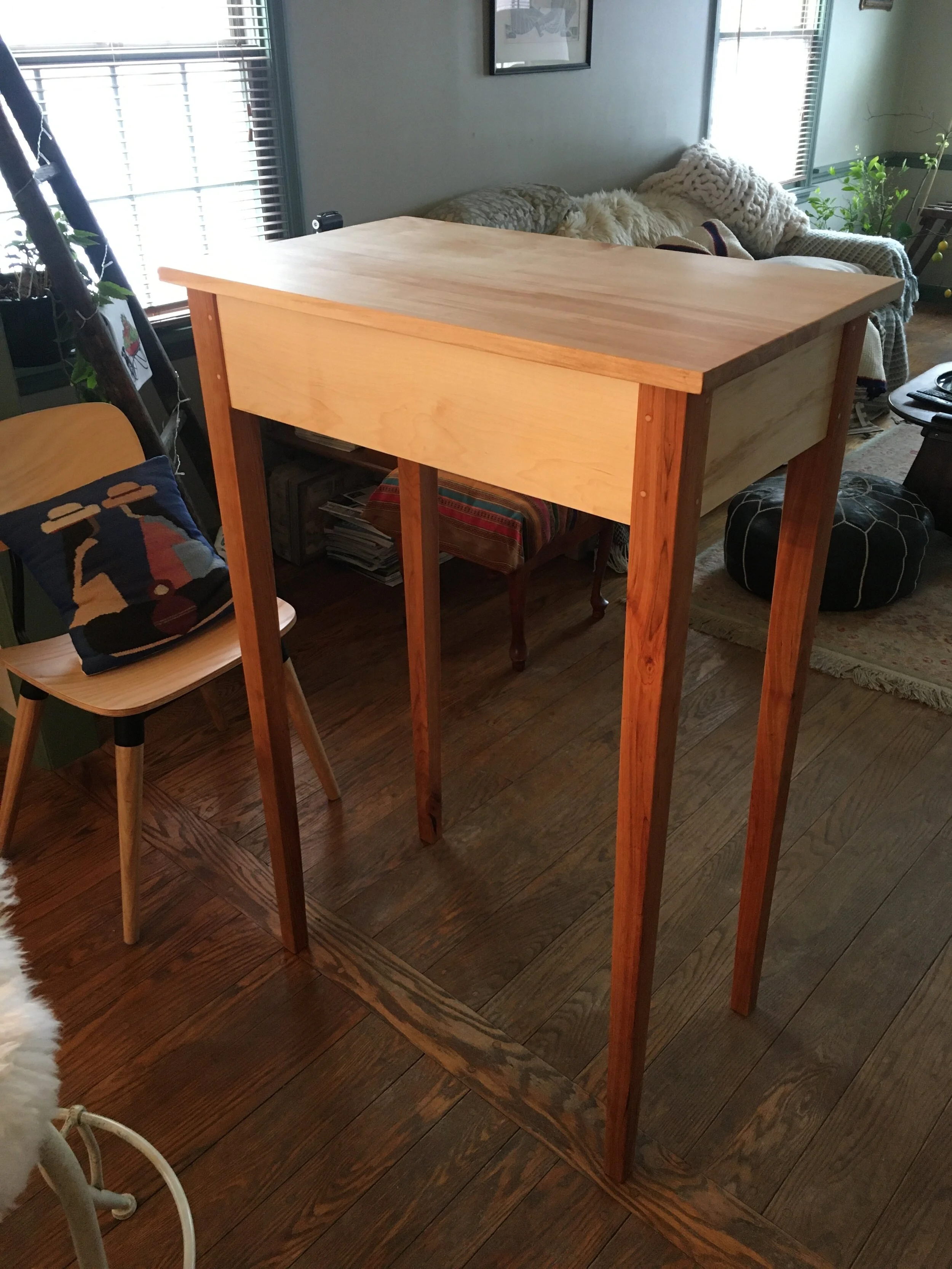


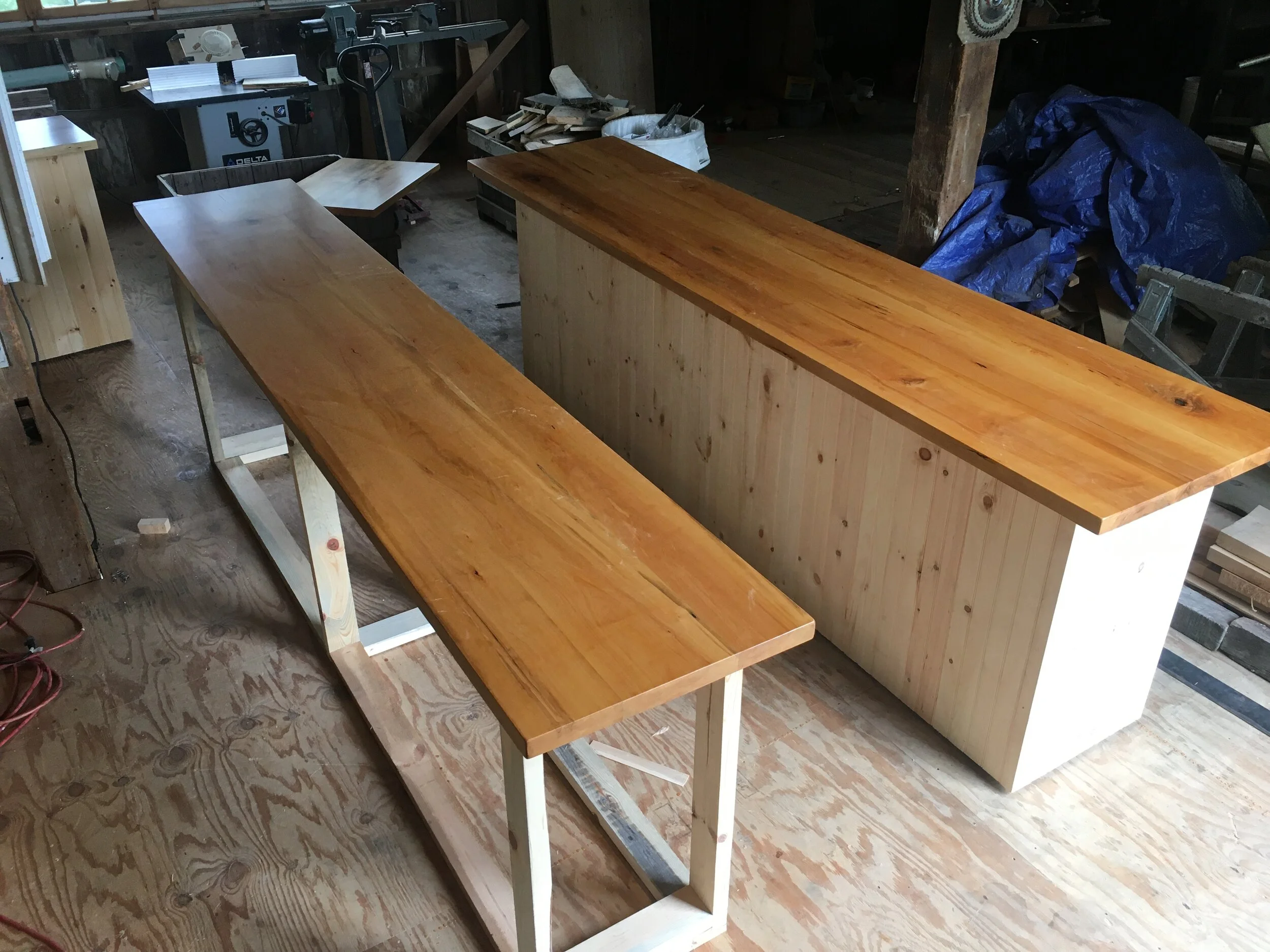

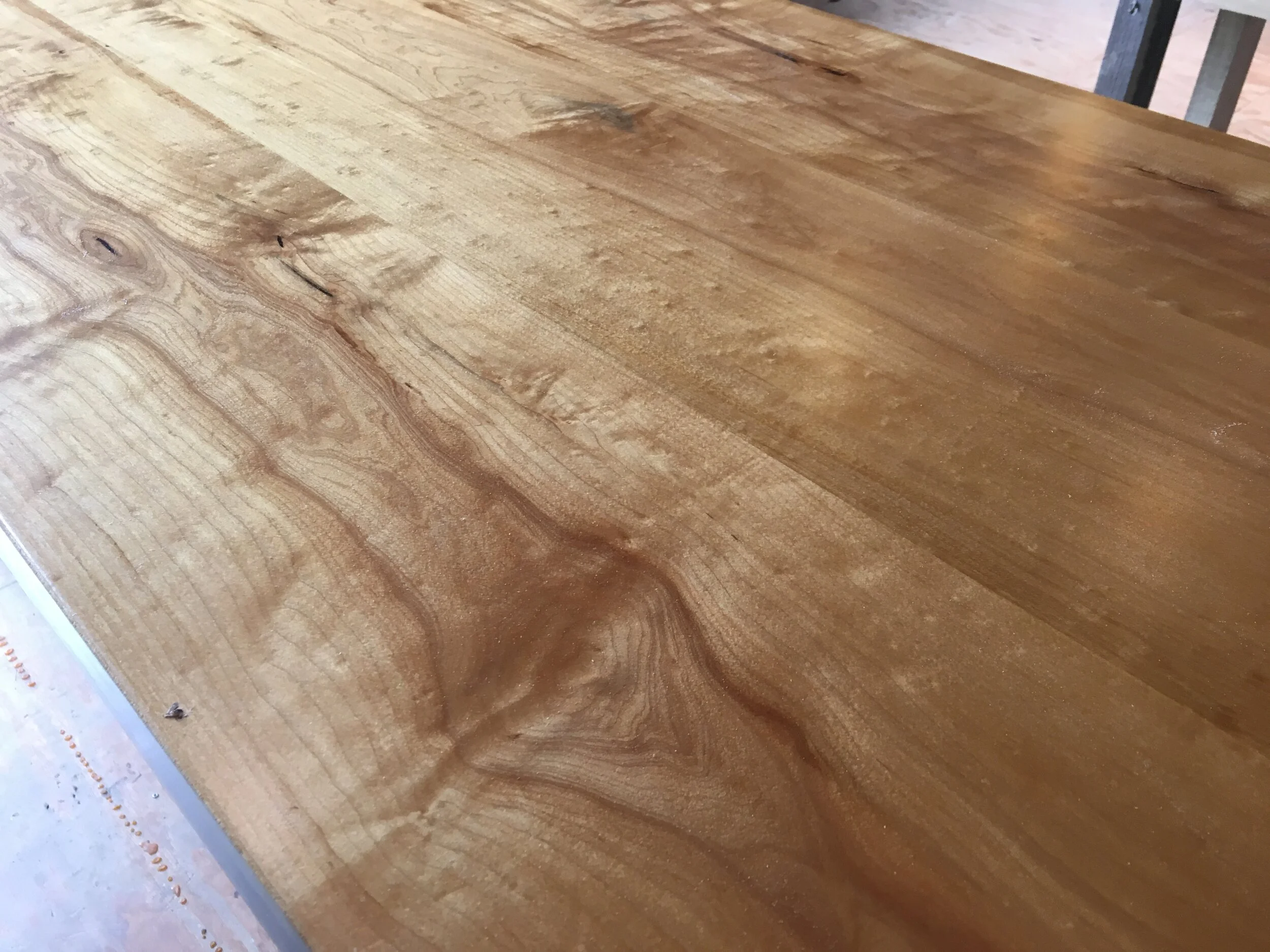

A collection of other woodworking projects…maple standing desk with cherry legs, maple and cherry six pack holder, cherry wood box, maple bar tops, cherry steps…Can you tell I love to work with cherry?




Before Champlain Timbercraft LLC, Michael worked for Timber Frame Artisans in Cuttingsville, Vermont. Here is a small collection of some of the projects I was a part of.
